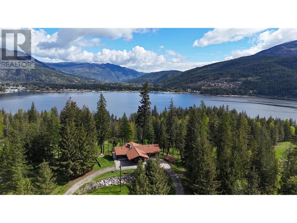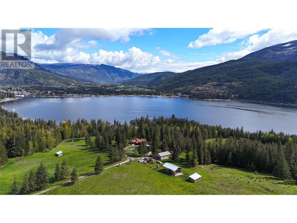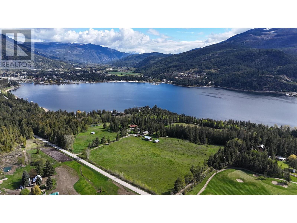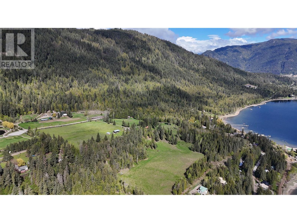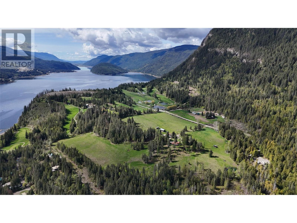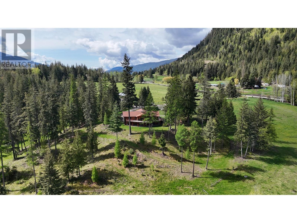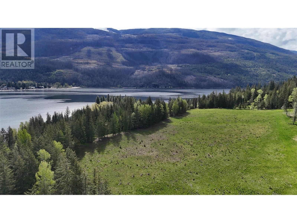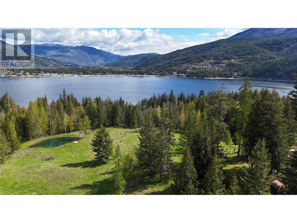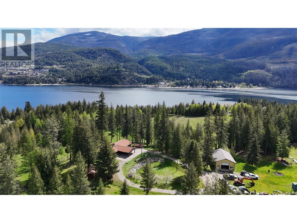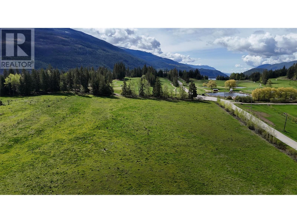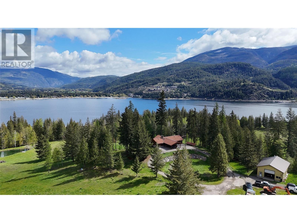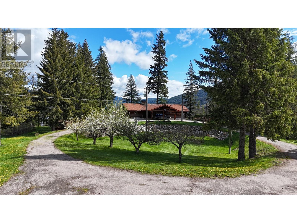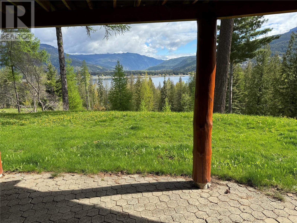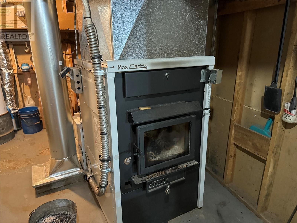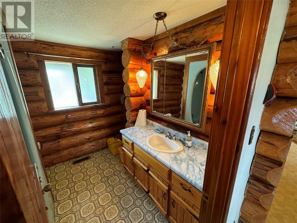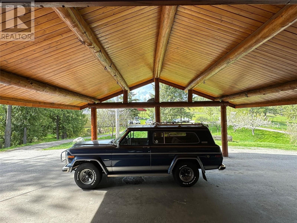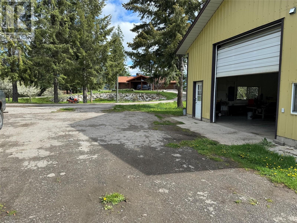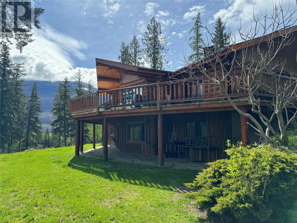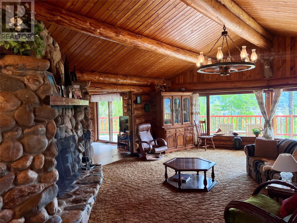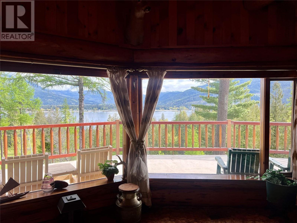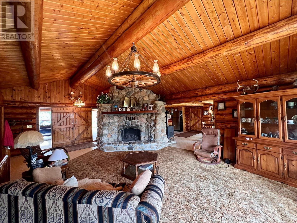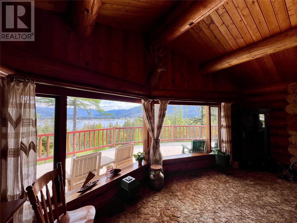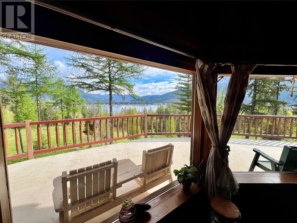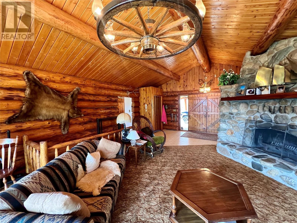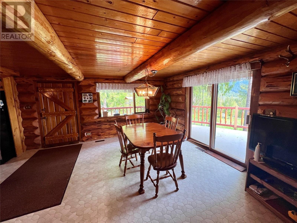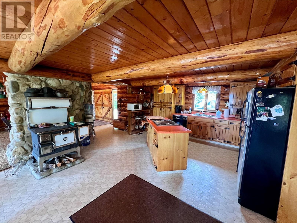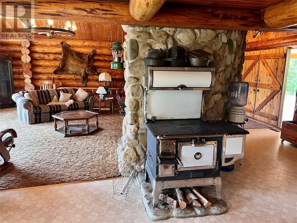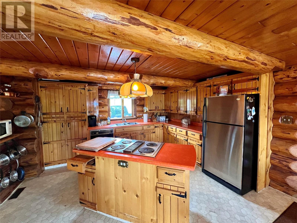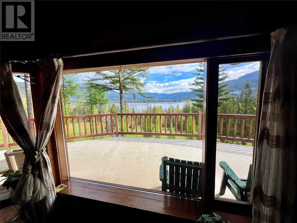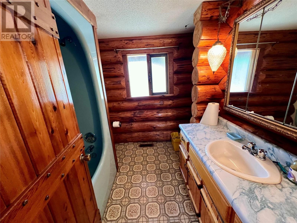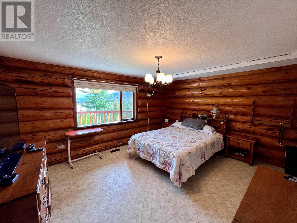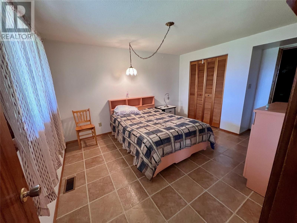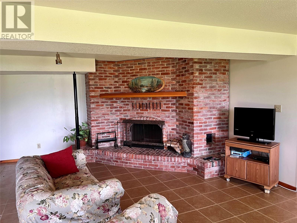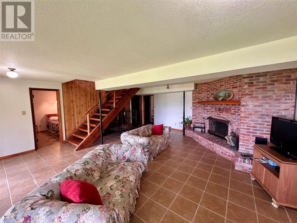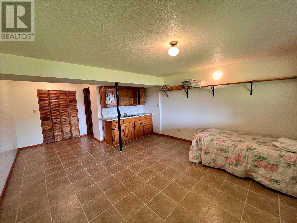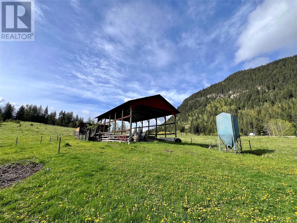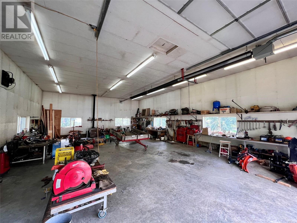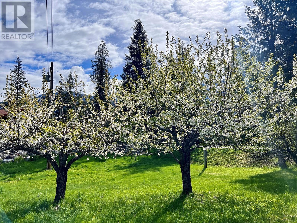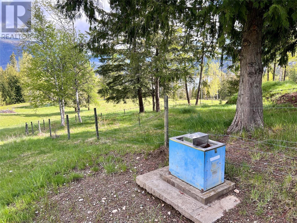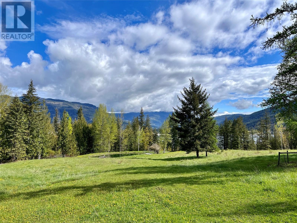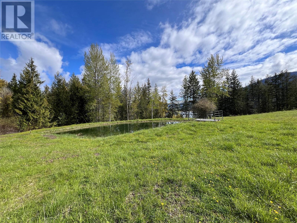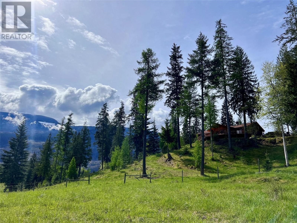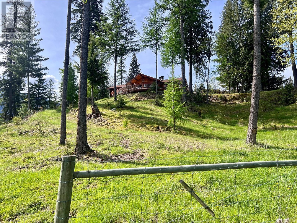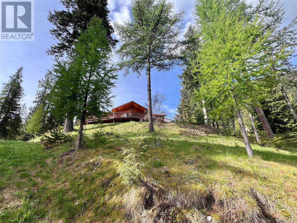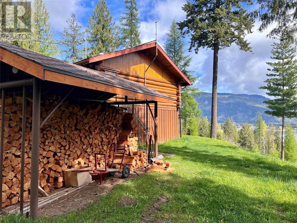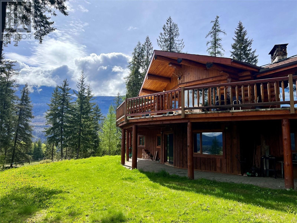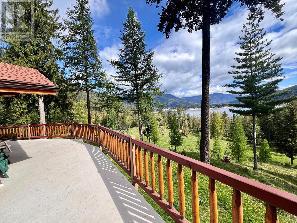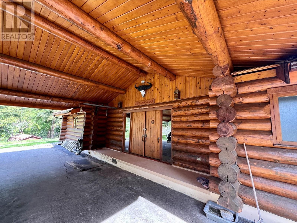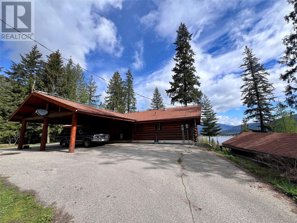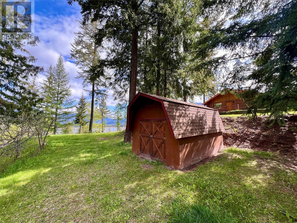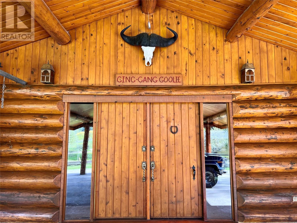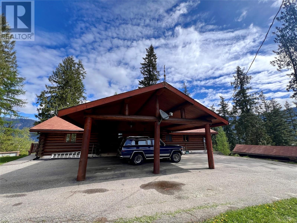9898 Old Spallumcheen Road Sicamous, British Columbia V0E 2V3
$2,100,000
Nestled by Mara Hills Golf Resort with breathtaking Mara Lake views, this 39.3-acre property offers tranquility and luxury. A crafted log cabin sits amidst rolling terrain and foliage, ensuring privacy without obstructing lake vistas. The 1980-built home features 3 beds, 3 baths, walkout basement, lush lawns, and an orchard. Modern amenities include fire suppression, wood/electric furnace, 2 fireplaces, and a spacious deck. A paved driveway leads to the home, shop, and hay shed. The illuminated, heated 30x45 shop accommodates toys, while a hay shed ensures winter feed storage. Fenced paddocks with shelters cater to livestock. A fish pond, fed by a water license, adds charm and supports irrigation and fire suppression. Sicamous, BC, known for its lakes, offers myriad outdoor activities. This property, a serene retreat with panoramic views, is a must-see gem. (id:25164)
Property Details
| MLS® Number | 10346490 |
| Property Type | Recreational |
| Neigbourhood | Sicamous |
| Features | Central Island |
| Storage Type | Storage Shed, Feed Storage |
Building
| Bathroom Total | 3 |
| Bedrooms Total | 4 |
| Appliances | Refrigerator, Dishwasher, Dryer, Range - Electric, Washer |
| Architectural Style | Ranch |
| Basement Type | Full |
| Constructed Date | 1980 |
| Construction Style Attachment | Detached |
| Exterior Finish | Wood |
| Fire Protection | Sprinkler System-fire |
| Fireplace Fuel | Unknown |
| Fireplace Present | Yes |
| Fireplace Total | 2 |
| Fireplace Type | Decorative |
| Flooring Type | Carpeted, Wood, Tile |
| Heating Type | Other |
| Roof Material | Asphalt Shingle |
| Roof Style | Unknown |
| Stories Total | 2 |
| Size Interior | 3,560 Ft2 |
| Type | House |
| Utility Water | Well |
Land
| Acreage | Yes |
| Sewer | Septic Tank |
| Size Irregular | 39.3 |
| Size Total | 39.3 Ac|10 - 50 Acres |
| Size Total Text | 39.3 Ac|10 - 50 Acres |
| Zoning Type | Unknown |
Rooms
| Level | Type | Length | Width | Dimensions |
|---|---|---|---|---|
| Basement | Recreation Room | 25'10'' x 20'11'' | ||
| Basement | Bedroom | 21'11'' x 14'1'' | ||
| Basement | Bedroom | 12'10'' x 11'1'' | ||
| Basement | Bedroom | 14'10'' x 11'2'' | ||
| Basement | 3pc Ensuite Bath | 8' x 6'6'' | ||
| Main Level | Primary Bedroom | 12'4'' x 15'1'' | ||
| Main Level | Living Room | 25'3'' x 21' | ||
| Main Level | Kitchen | 16'1'' x 15'1'' | ||
| Main Level | Dining Room | 9'11'' x 15'1'' | ||
| Main Level | 4pc Bathroom | 8'1'' x 8'1'' | ||
| Main Level | 3pc Ensuite Bath | 13'5'' x 8'7'' |
https://www.realtor.ca/real-estate/28269085/9898-old-spallumcheen-road-sicamous-sicamous

Personal Real Estate Corporation, Western Land Group
(778) 927-6634
www.landquest.com/

#101 - 313 Sixth Street
New Westminster, British Columbia V3L 3A7
Contact Us
Contact us for more information
