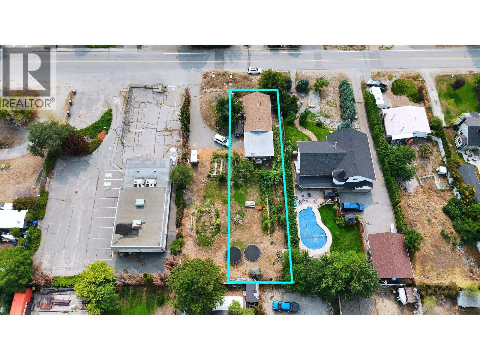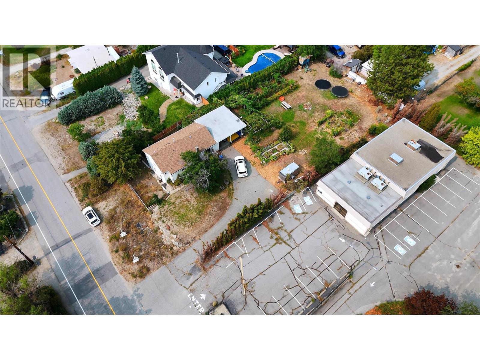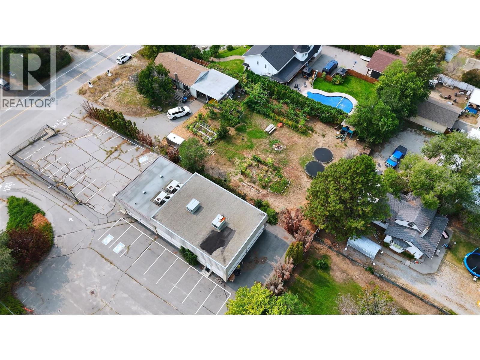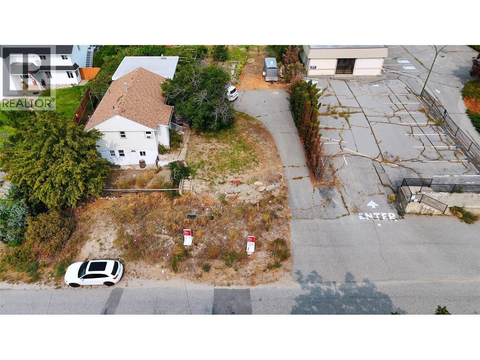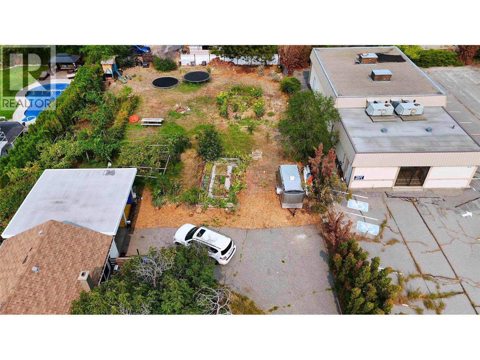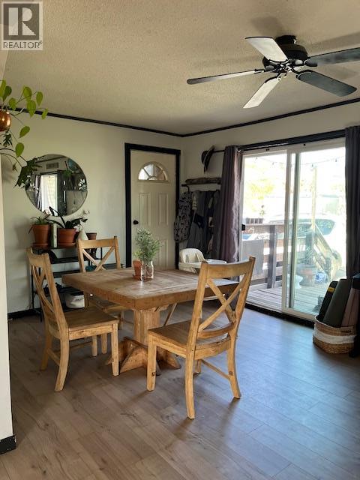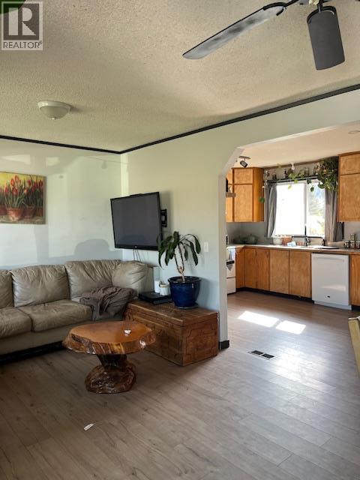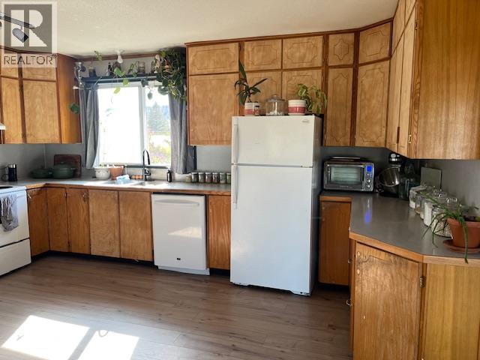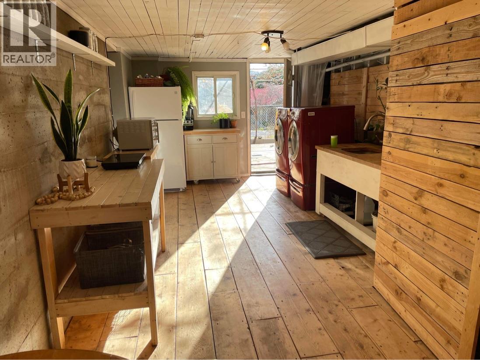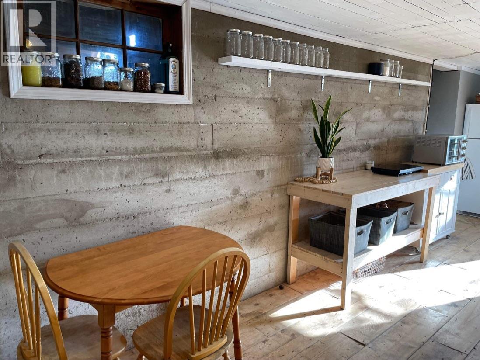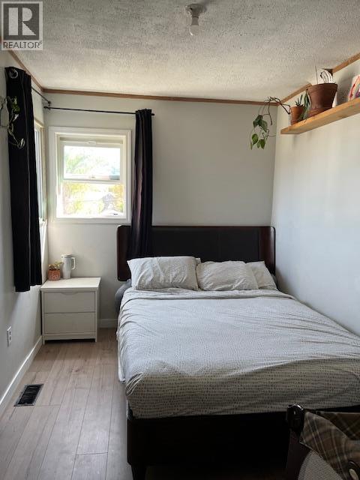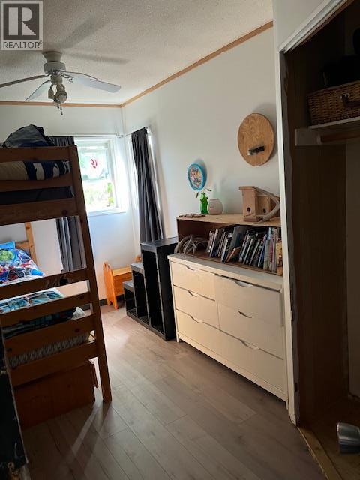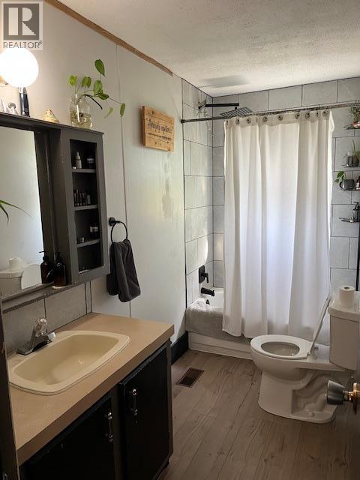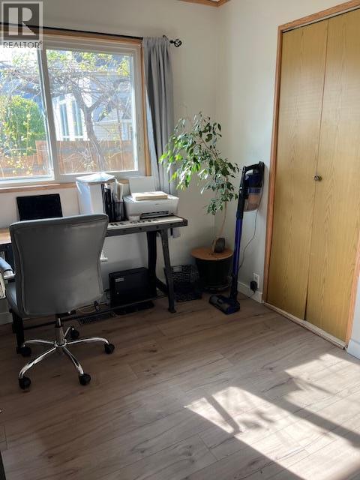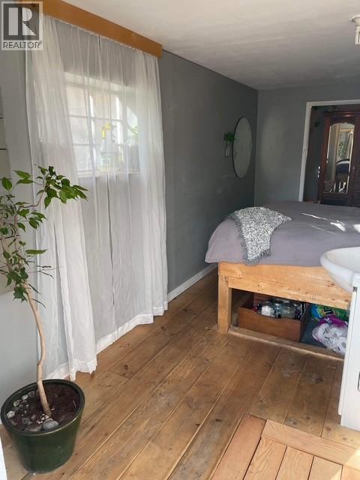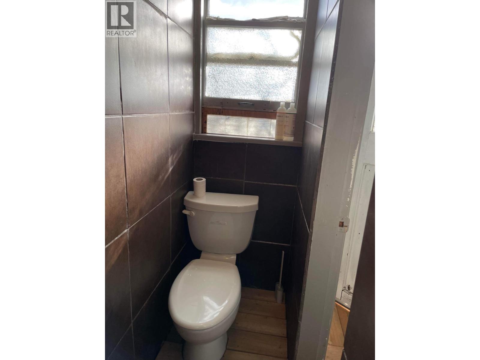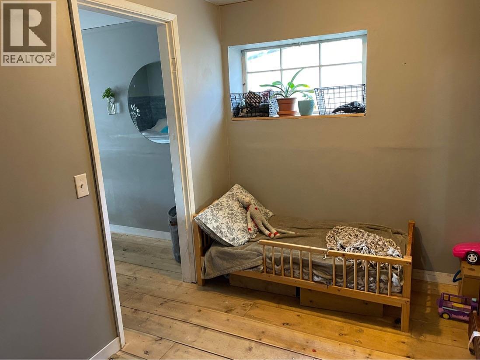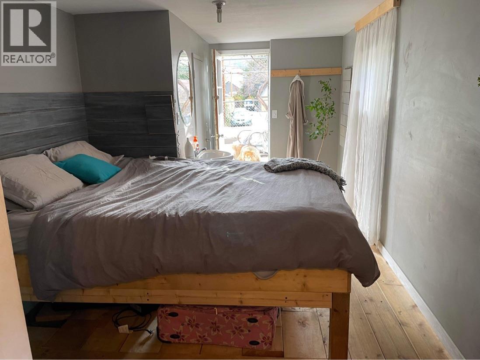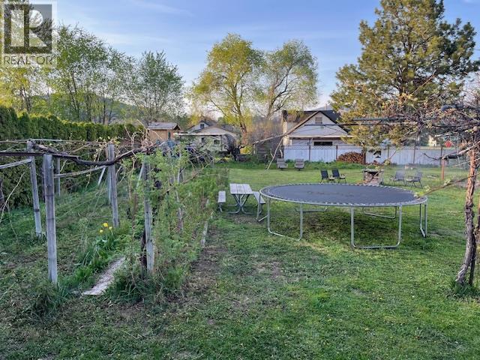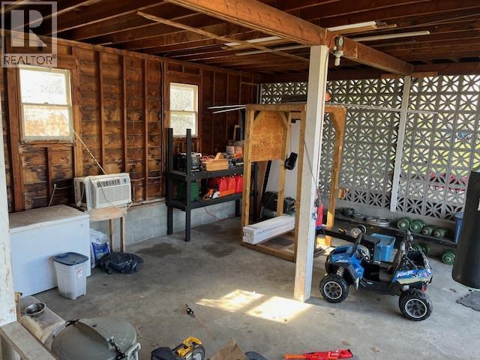9704 Julia Street Summerland, British Columbia V0H 1Z5
$669,000
Welcome to 9704 Julia Street — a 3-bed, 2-bath rancher with a basement on a spacious 10,400 sq.ft. lot. This property offers a comfortable home today and appealing potential for tomorrow. Step inside to a bright, open main floor with updated flooring and large windows. The functional kitchen and dining space create a natural flow that’s ideal for everyday living or casual entertaining. Downstairs, a partially finished basement offers added flexibility — perfect for hobbies, guests, or exploring suite options. Outside, the large yard provides room to garden, relax, or plan a carriage house addition (buyer to confirm with the municipality). This home is situated on a quiet street near schools, shopping, and transit. This property also sits within an area of evolving development activity — an attractive option for those seeking long-term upside while enjoying move-in-ready comfort today. (id:25164)
Property Details
| MLS® Number | 10346522 |
| Property Type | Single Family |
| Neigbourhood | Main Town |
| Amenities Near By | Schools, Shopping |
| Features | Private Setting |
| Parking Space Total | 3 |
Building
| Bathroom Total | 2 |
| Bedrooms Total | 3 |
| Appliances | Range, Refrigerator, Dishwasher, Dryer, Washer |
| Architectural Style | Ranch |
| Basement Type | Full |
| Construction Style Attachment | Detached |
| Exterior Finish | Stucco, Vinyl Siding |
| Heating Type | Forced Air, See Remarks |
| Roof Material | Asphalt Shingle |
| Roof Style | Unknown |
| Stories Total | 1 |
| Size Interior | 1,443 Ft2 |
| Type | House |
| Utility Water | Municipal Water |
Parking
| Additional Parking | |
| Other | |
| R V |
Land
| Acreage | No |
| Land Amenities | Schools, Shopping |
| Landscape Features | Landscaped |
| Sewer | Municipal Sewage System |
| Size Irregular | 0.24 |
| Size Total | 0.24 Ac|under 1 Acre |
| Size Total Text | 0.24 Ac|under 1 Acre |
| Zoning Type | Unknown |
Rooms
| Level | Type | Length | Width | Dimensions |
|---|---|---|---|---|
| Basement | Storage | 165' x 9' | ||
| Basement | Games Room | 9'0'' x 7'10'' | ||
| Basement | Laundry Room | 25'0'' x 10'6'' | ||
| Basement | 3pc Bathroom | Measurements not available | ||
| Main Level | Primary Bedroom | 14'6'' x 7'6'' | ||
| Main Level | Living Room | 14'0'' x 11'0'' | ||
| Main Level | Kitchen | 14'6'' x 10'6'' | ||
| Main Level | Dining Room | 11'0'' x 8'8'' | ||
| Main Level | Bedroom | 11'6'' x 7'10'' | ||
| Main Level | Bedroom | 10'6'' x 8'6'' | ||
| Main Level | 4pc Bathroom | Measurements not available |
https://www.realtor.ca/real-estate/28277073/9704-julia-street-summerland-main-town

(250) 486-2529
www.patrickmurphyrealestate.ca/
https://www.facebook.com/profile.php?id=61573174985310
1473 Water St
Kelowna, British Columbia V1Y 1J6
Contact Us
Contact us for more information
