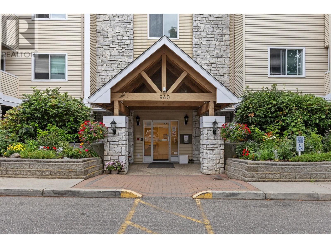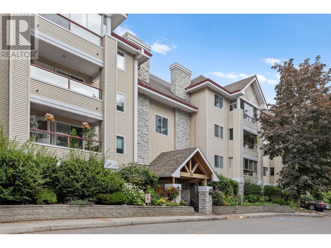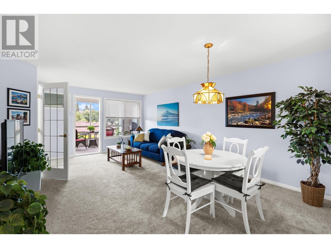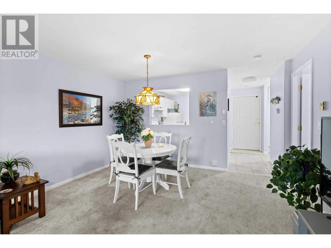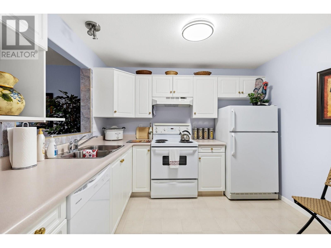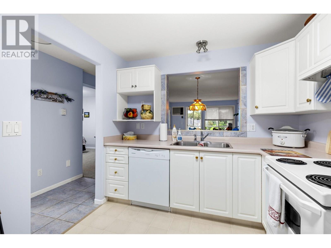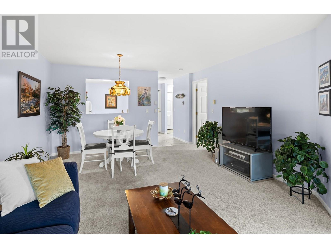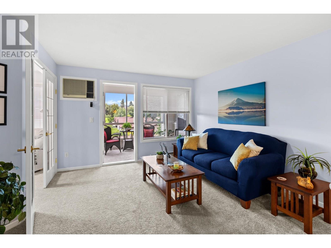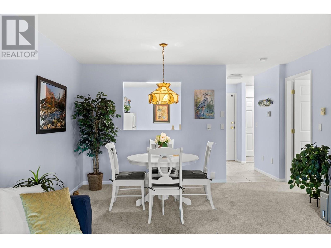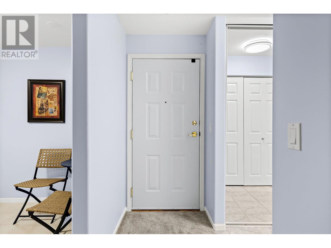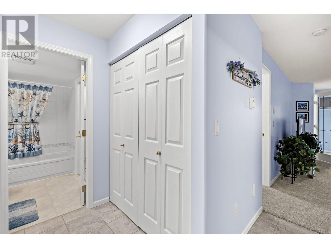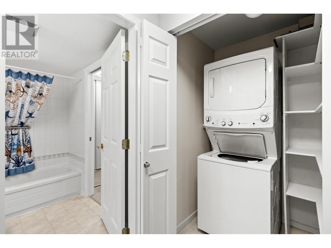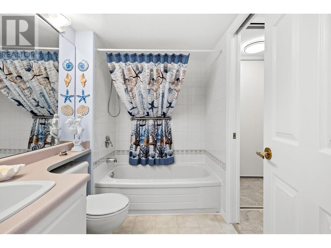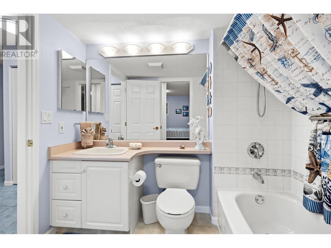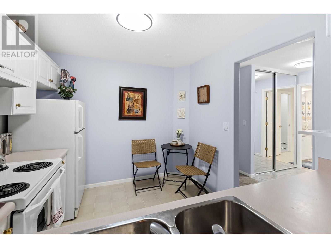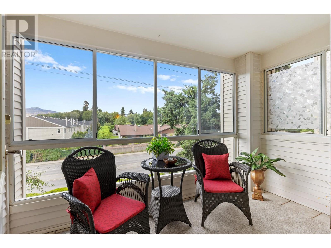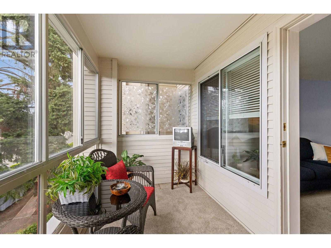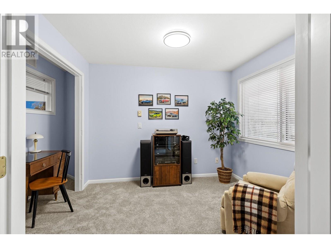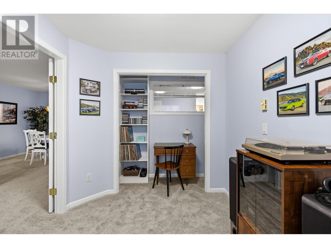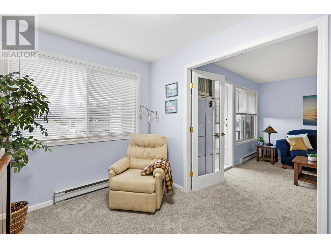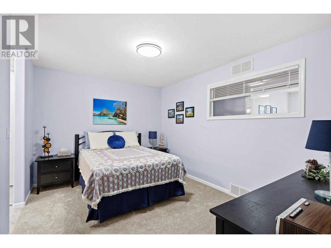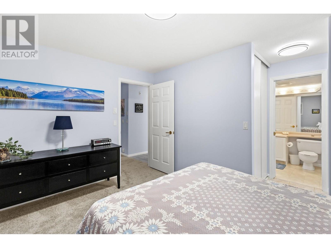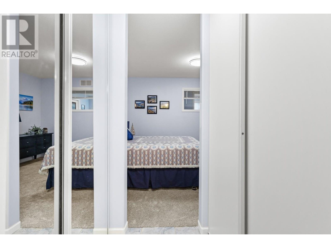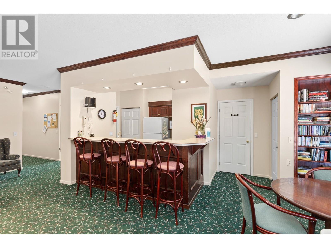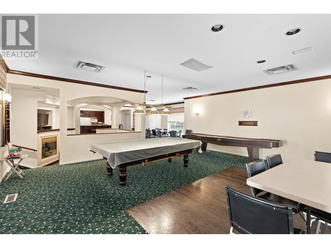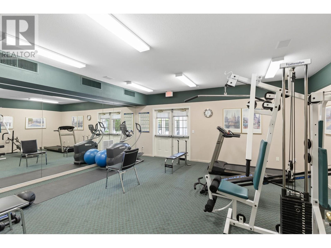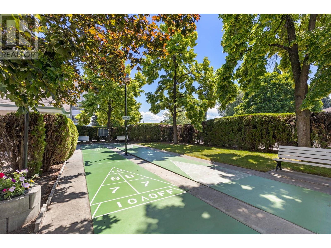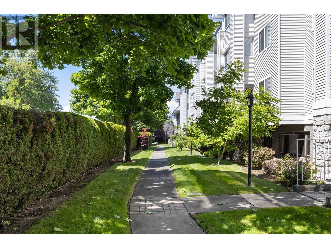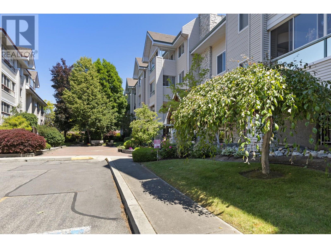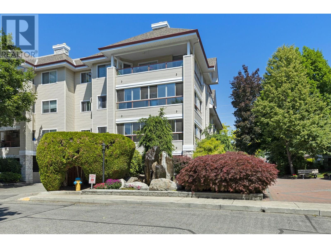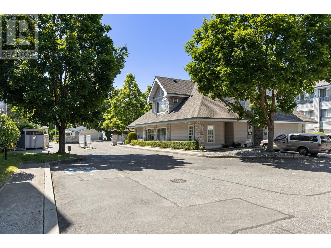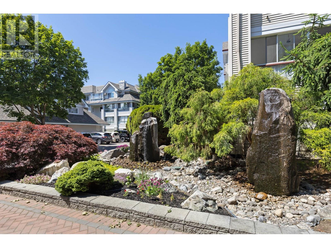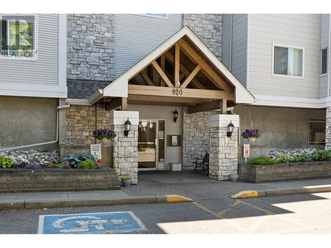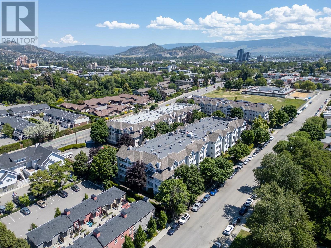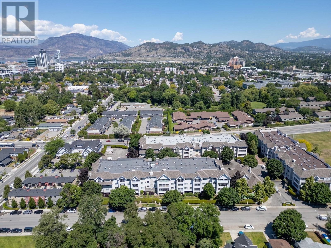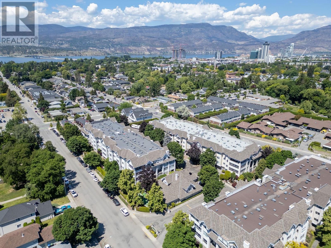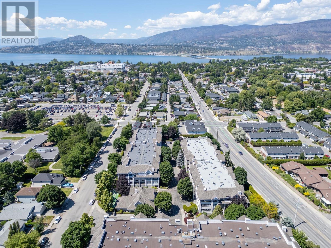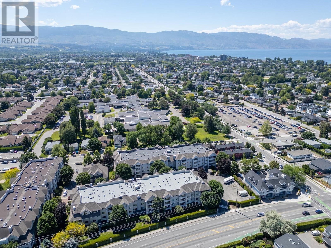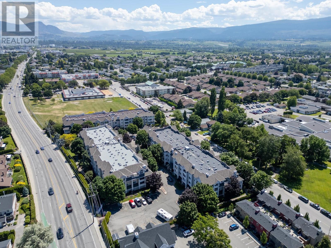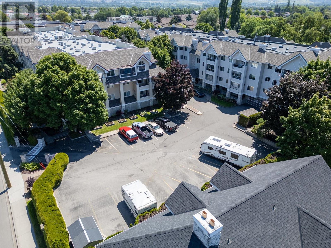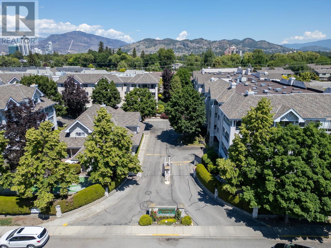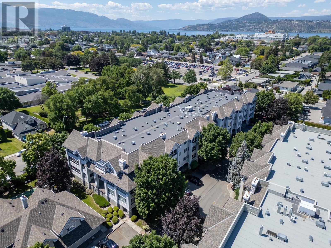940 Glenwood Avenue Unit# 210 Kelowna, British Columbia V1Y 9P2
1 Bedroom
1 Bathroom
800 ft2
Other
Wall Unit
Baseboard Heaters
$349,000Maintenance,
$287.61 Monthly
Maintenance,
$287.61 MonthlyAffordable and spacious 1 bed + den in the sought-after Shaunessy Green! This beautifully maintained unit offers a smart layout with an enclosed balcony for year-round enjoyment. Enjoy secure parking, storage, and access to a workshop. The vibrant clubhouse features a pool table, shuffleboard, TV lounge, kitchen, gym, guest suite, BBQ area, and gardening plots. Centrally located just steps from shops, restaurants, Capri Mall, and all the amenities of Downtown Kelowna. A perfect blend of value, convenience, and community living—this one shows beautifully! (id:25164)
Property Details
| MLS® Number | 10356053 |
| Property Type | Single Family |
| Neigbourhood | Kelowna South |
| Community Name | Shaunessy Green |
| Parking Space Total | 1 |
| Storage Type | Storage, Locker |
Building
| Bathroom Total | 1 |
| Bedrooms Total | 1 |
| Architectural Style | Other |
| Constructed Date | 1994 |
| Cooling Type | Wall Unit |
| Heating Type | Baseboard Heaters |
| Stories Total | 1 |
| Size Interior | 800 Ft2 |
| Type | Apartment |
| Utility Water | Municipal Water |
Parking
| Underground |
Land
| Acreage | No |
| Sewer | Municipal Sewage System |
| Size Total Text | Under 1 Acre |
| Zoning Type | Unknown |
Rooms
| Level | Type | Length | Width | Dimensions |
|---|---|---|---|---|
| Main Level | Sunroom | 11'9'' x 6'1'' | ||
| Main Level | 4pc Bathroom | 7'10'' x 5'8'' | ||
| Main Level | Den | 7'11'' x 10'3'' | ||
| Main Level | Primary Bedroom | 13' x 9'11'' | ||
| Main Level | Living Room | 13'5'' x 12'2'' | ||
| Main Level | Dining Room | 13'5'' x 7'7'' | ||
| Main Level | Kitchen | 9' x 10' | ||
| Main Level | Foyer | 9'1'' x 9'5'' |
https://www.realtor.ca/real-estate/28608499/940-glenwood-avenue-unit-210-kelowna-kelowna-south
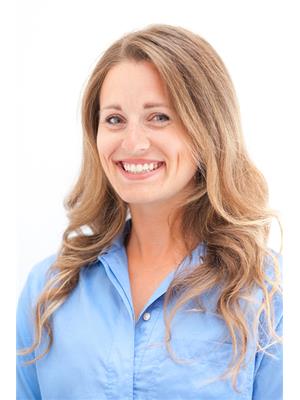
Marki Hoffman
(250) 317-5008
www.markihoffman.com/
https://www.instagram.com/markihoffmanrealestate/
(250) 317-5008
www.markihoffman.com/
https://www.instagram.com/markihoffmanrealestate/

Royal LePage Kelowna
#1 - 1890 Cooper Road
Kelowna, British Columbia V1Y 8B7
#1 - 1890 Cooper Road
Kelowna, British Columbia V1Y 8B7
Contact Us
Contact us for more information
