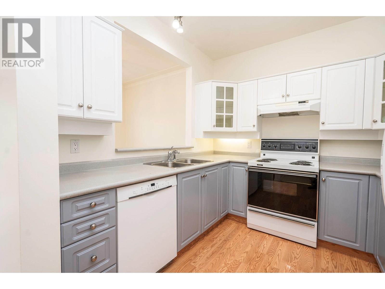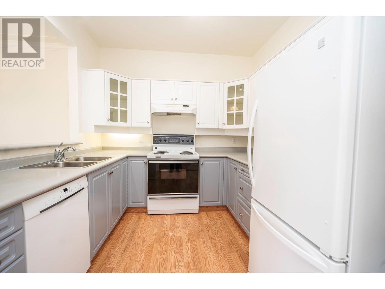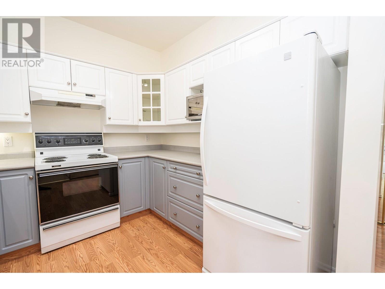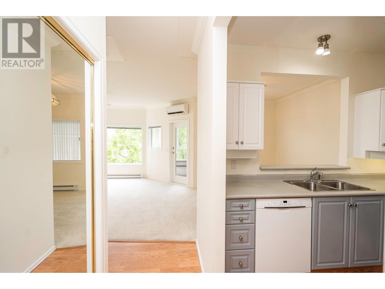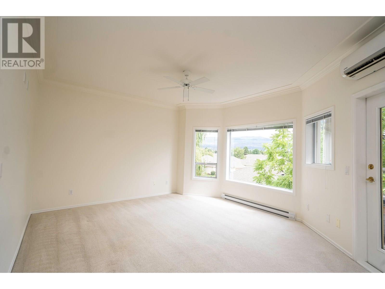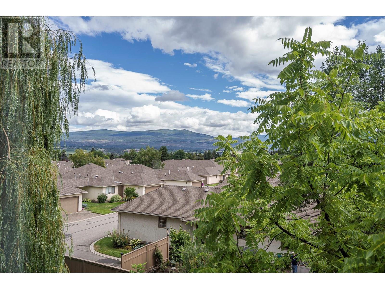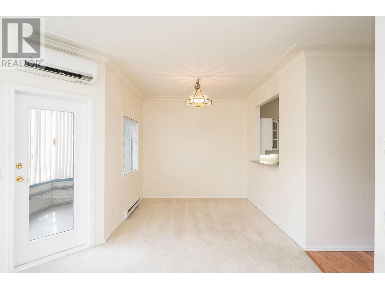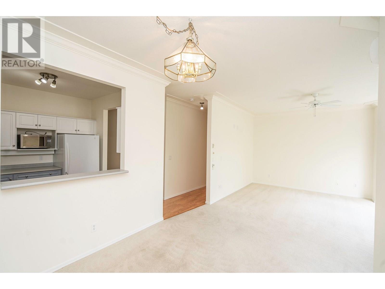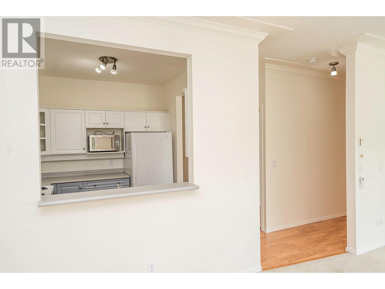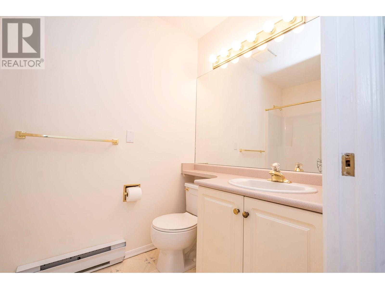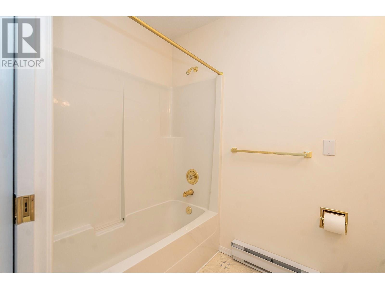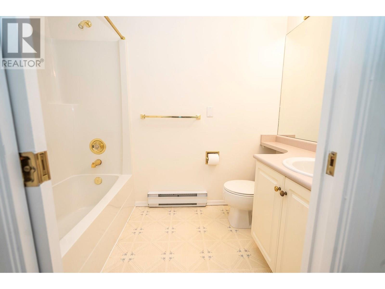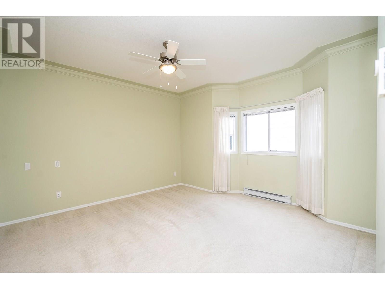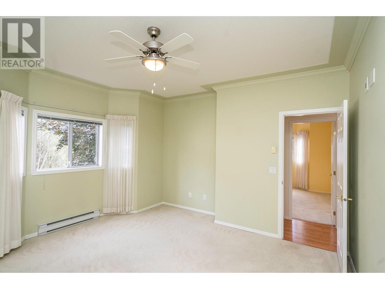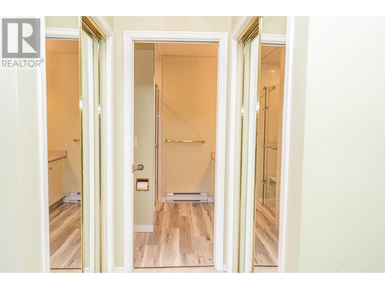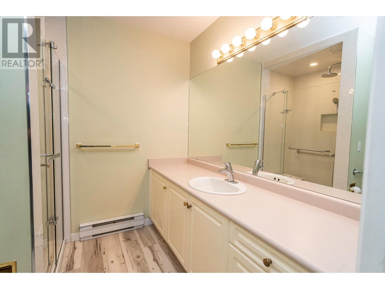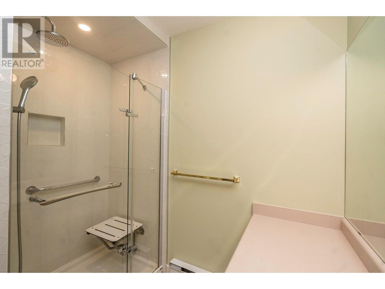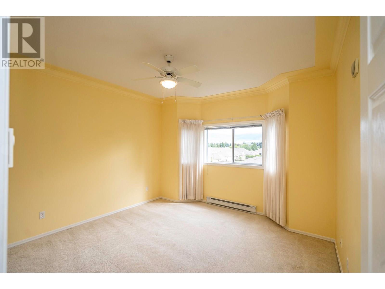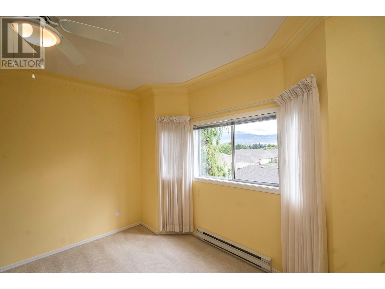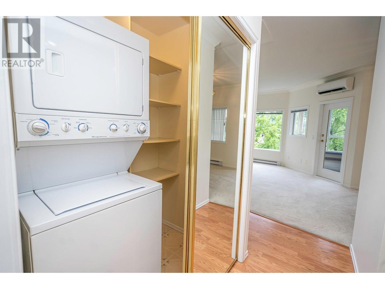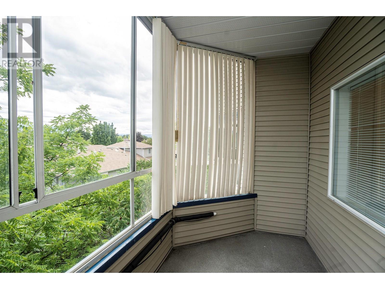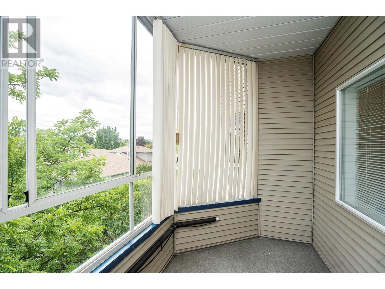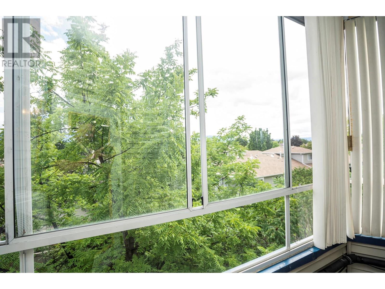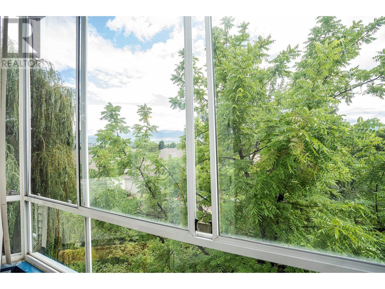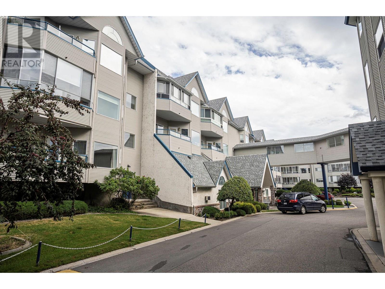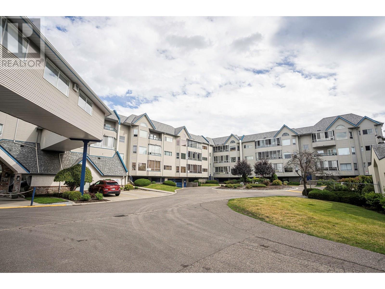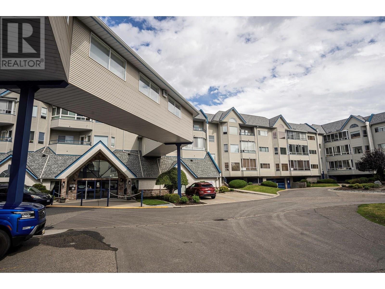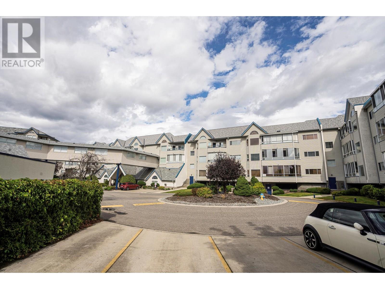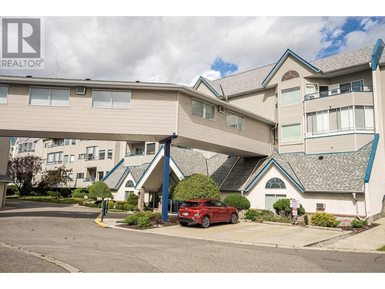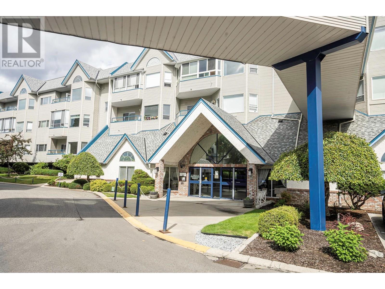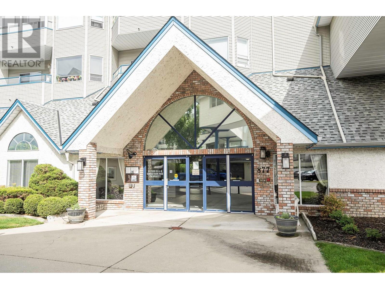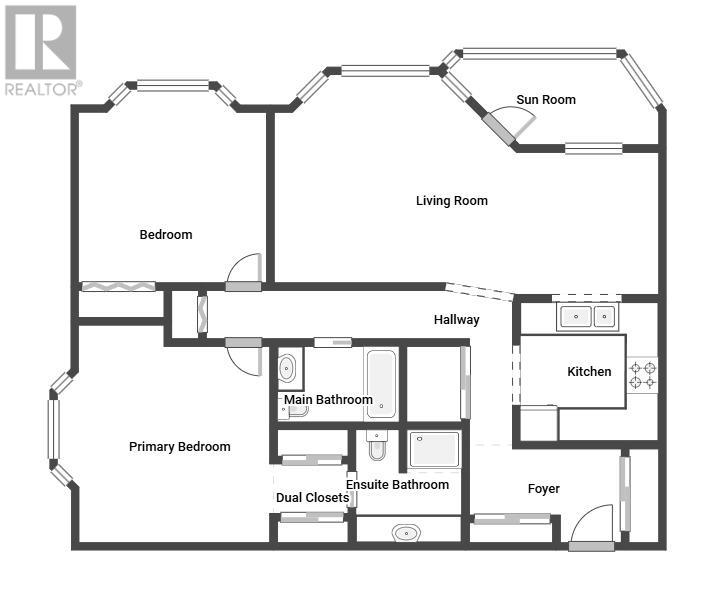877 Klo Road Unit# 210 Kelowna, British Columbia V1Y 9K9
$379,900Maintenance,
$479.55 Monthly
Maintenance,
$479.55 MonthlyWelcome to Hawthorn Park, a desirable 55+ community perfectly located near Mission Creek Shopping Centre! This bright and spacious south-facing corner unit offers 2 bedrooms, 2 bathrooms, and over 1,100 sqft of thoughtfully updated living space featuring crown moulding and laminate flooring. Enjoy mountain views from the open-concept living area and the comfort of a sunroom that backs onto the peaceful creek - perfect for year-round enjoyment. The updated U-shaped kitchen offers modern finishes and plenty of storage. The primary suite features a walk-through closet and a beautifully renovated ensuite with new flooring, a walk-in tile shower, and updated fixtures. The second bedroom is spacious and has mountain views as well! Additional highlights include in-unit laundry, a mini split heat pump to keep you cool all summer, fresh paint, and a storage locker conveniently located just across the hall. One secured underground parking stall and ample visitor parking complete this fantastic offering! (id:25164)
Property Details
| MLS® Number | 10355975 |
| Property Type | Single Family |
| Neigbourhood | Lower Mission |
| Community Name | Hawthorn Park |
| Community Features | Seniors Oriented |
| Parking Space Total | 1 |
| Storage Type | Storage, Locker |
Building
| Bathroom Total | 2 |
| Bedrooms Total | 2 |
| Architectural Style | Other |
| Constructed Date | 1993 |
| Cooling Type | Heat Pump |
| Heating Type | Baseboard Heaters |
| Stories Total | 1 |
| Size Interior | 1,128 Ft2 |
| Type | Apartment |
| Utility Water | Municipal Water |
Parking
| Underground |
Land
| Acreage | No |
| Sewer | Municipal Sewage System |
| Size Total Text | Under 1 Acre |
| Zoning Type | Unknown |
Rooms
| Level | Type | Length | Width | Dimensions |
|---|---|---|---|---|
| Main Level | Laundry Room | 4'11'' x 3'11'' | ||
| Main Level | 4pc Bathroom | 4'10'' x 7'8'' | ||
| Main Level | Bedroom | 12'7'' x 12'5'' | ||
| Main Level | 3pc Ensuite Bath | 7'8'' x 7'1'' | ||
| Main Level | Primary Bedroom | 13'10'' x 13'3'' | ||
| Main Level | Sunroom | 10'11'' x 5'9'' | ||
| Main Level | Living Room | 13'10'' x 16'1'' | ||
| Main Level | Dining Room | 9'2'' x 8'7'' | ||
| Main Level | Kitchen | 9'1'' x 9'0'' |
https://www.realtor.ca/real-estate/28609338/877-klo-road-unit-210-kelowna-lower-mission

Personal Real Estate Corporation
(250) 864-0808
www.brendanstoneman.com/
https://www.facebook.com/brendanstonemanremax/
https://www.instagram.com/brendanstoneman/

100 - 1553 Harvey Avenue
Kelowna, British Columbia V1Y 6G1
Contact Us
Contact us for more information
