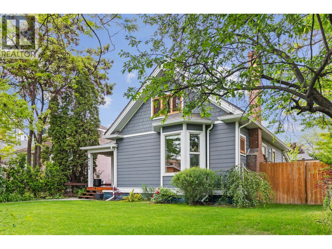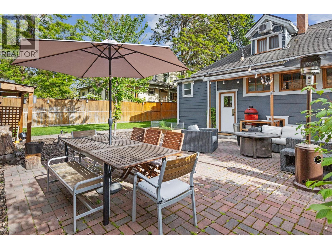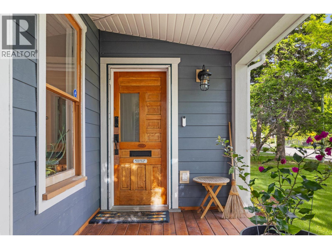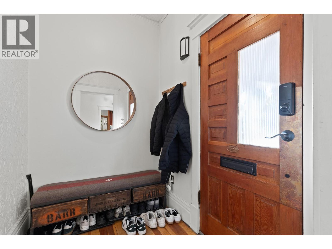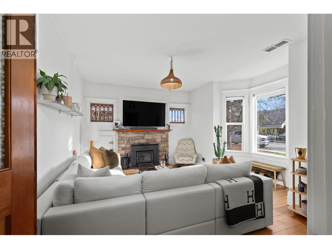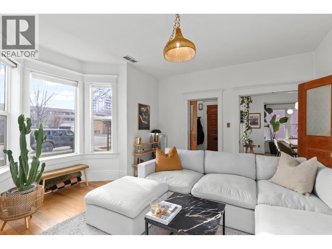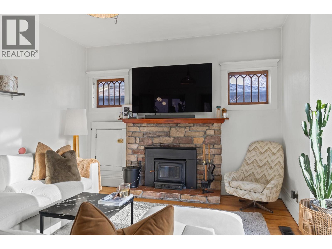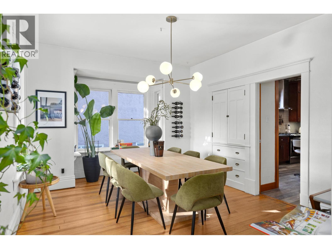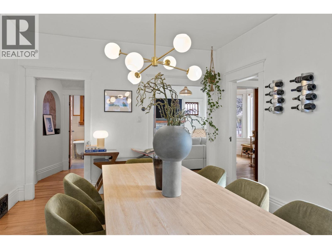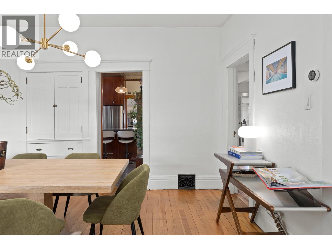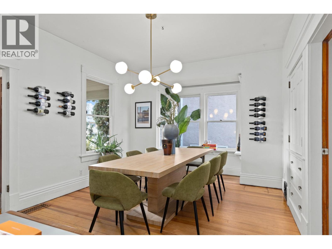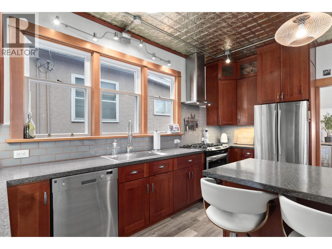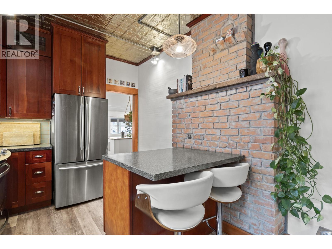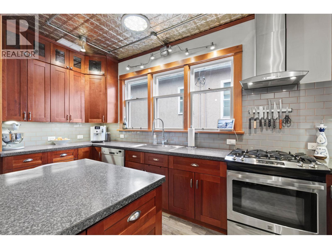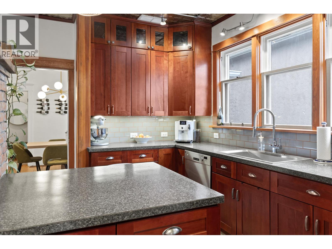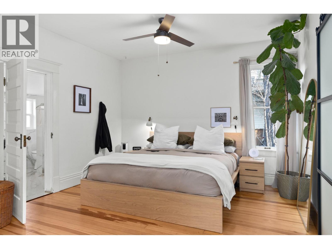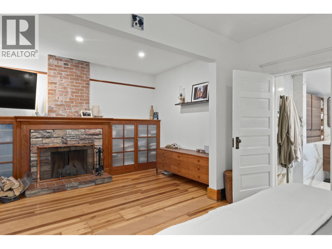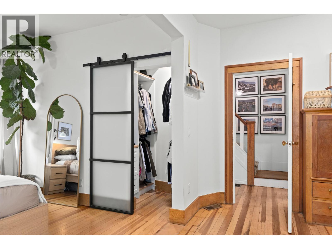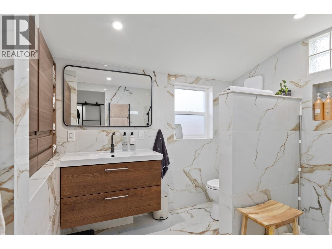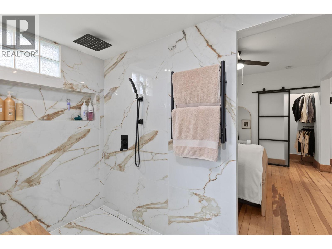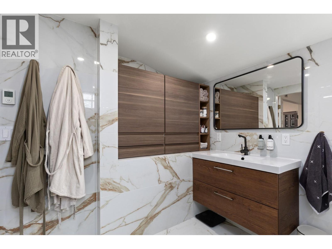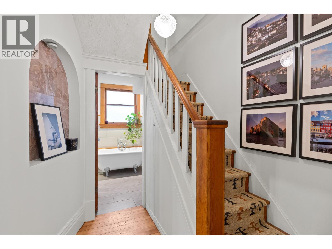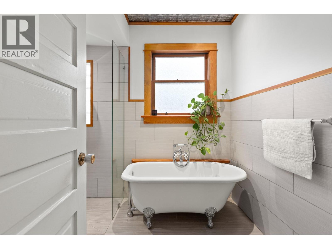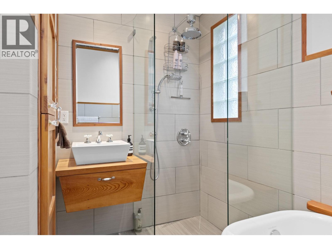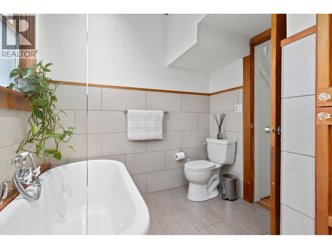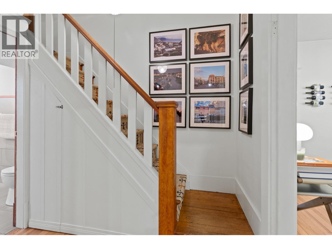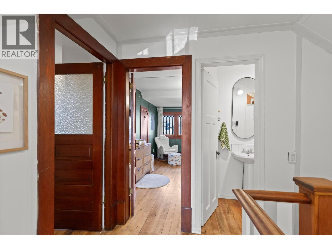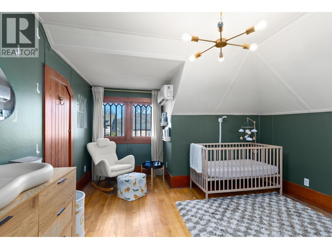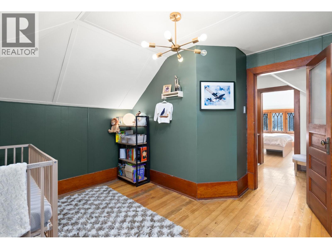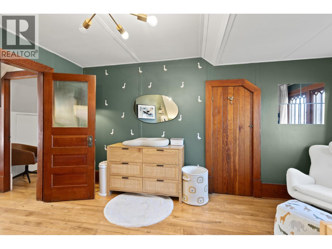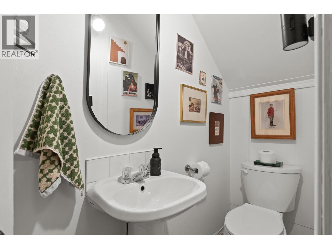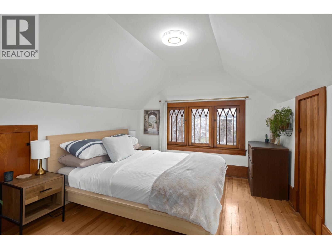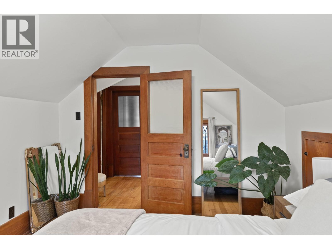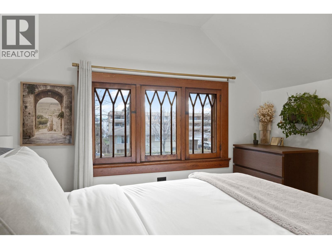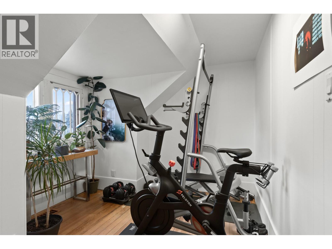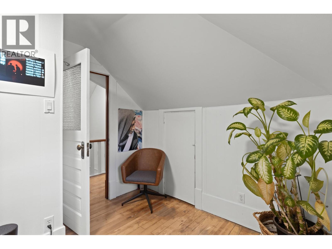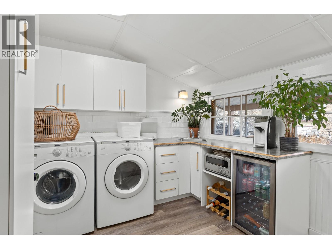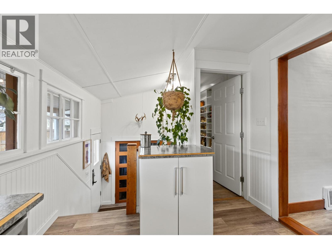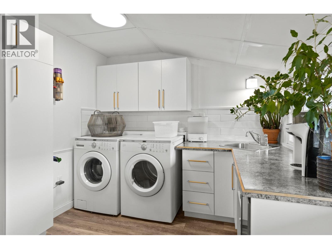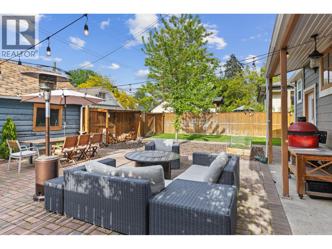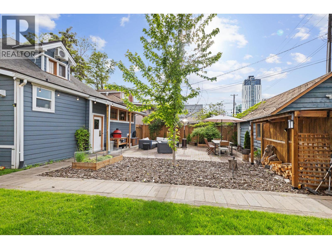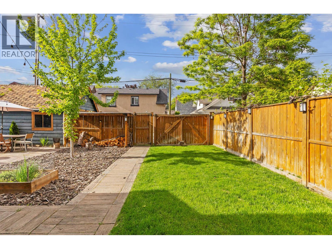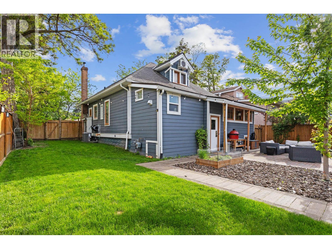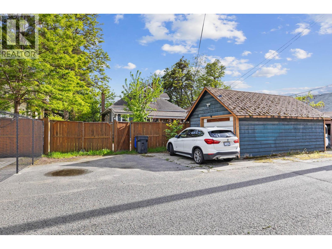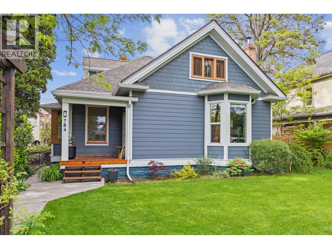784 Lawrence Avenue Kelowna, British Columbia V1Y 6L9
$899,900
Discover the perfect mix of development potential and historic character in this updated 1925 two-story home in downtown Kelowna. Zoned MF1 with rear lane access and designated Core Area – Neighbourhood in the 2040 OCP, the property offers excellent opportunities for multi-unit infill. Listed on the City of Kelowna’s Heritage Register but not designated, the home allows flexibility for future projects while opening doors to heritage grants or a Heritage Revitalization Agreement for uses such as office space or a bed and breakfast. The 1,930 sq. ft. home features 4 bedrooms, 2.5 bathrooms, and a thoughtful mix of original details and modern upgrades. Heritage charm includes exposed brick accents, corbelled chimneys, and hardwood floors, while updates feature a renovated kitchen with custom cabinetry, stainless steel appliances, and a cozy brick breakfast nook. The main-floor primary suite offers a newly updated ensuite, with additional living space highlighted by an open-concept dining/living area and fireplace. Recent mechanical upgrades include a newer furnace, air conditioning system, offering peace of mind for years to come. The fully fenced yard includes mature landscaping, raised garden beds, and a revitalized patio, plus four off-street parking spaces and a detached garage. Steps from downtown’s shops, restaurants, and the waterfront, this is a rare offering for a strong rental property or a family residence, and future redevelopment site. $52,100 under assessed value. (id:25164)
Property Details
| MLS® Number | 10366938 |
| Property Type | Single Family |
| Neigbourhood | Kelowna North |
| Features | Central Island |
| Parking Space Total | 1 |
Building
| Bathroom Total | 3 |
| Bedrooms Total | 4 |
| Basement Type | Partial |
| Constructed Date | 1925 |
| Construction Style Attachment | Detached |
| Cooling Type | Central Air Conditioning, Wall Unit |
| Exterior Finish | Other |
| Fire Protection | Smoke Detector Only |
| Fireplace Present | Yes |
| Fireplace Total | 2 |
| Flooring Type | Hardwood |
| Foundation Type | Block |
| Half Bath Total | 1 |
| Heating Type | Forced Air, Other, See Remarks |
| Roof Material | Asphalt Shingle |
| Roof Style | Unknown |
| Stories Total | 2 |
| Size Interior | 1,930 Ft2 |
| Type | House |
| Utility Water | Municipal Water |
Parking
| Additional Parking | |
| Detached Garage | 1 |
Land
| Acreage | No |
| Fence Type | Fence |
| Landscape Features | Underground Sprinkler |
| Sewer | Municipal Sewage System |
| Size Frontage | 50 Ft |
| Size Irregular | 0.14 |
| Size Total | 0.14 Ac|under 1 Acre |
| Size Total Text | 0.14 Ac|under 1 Acre |
| Zoning Type | Unknown |
Rooms
| Level | Type | Length | Width | Dimensions |
|---|---|---|---|---|
| Second Level | Bedroom | 7'10'' x 12'9'' | ||
| Second Level | Bedroom | 12'1'' x 14'3'' | ||
| Second Level | Bedroom | 10'3'' x 11'11'' | ||
| Second Level | 2pc Bathroom | 6'10'' x 2'9'' | ||
| Main Level | Other | 13'5'' x 22'7'' | ||
| Main Level | Other | 10'1'' x 15'11'' | ||
| Main Level | Laundry Room | 11'4'' x 9'4'' | ||
| Main Level | 4pc Bathroom | 7'11'' x 9'7'' | ||
| Main Level | 3pc Ensuite Bath | 8'11'' x 8'1'' | ||
| Main Level | Primary Bedroom | 11' x 13' | ||
| Main Level | Kitchen | 9'9'' x 15'11'' | ||
| Main Level | Dining Room | 16'7'' x 12' | ||
| Main Level | Living Room | 15'11'' x 14'11'' |
https://www.realtor.ca/real-estate/29043994/784-lawrence-avenue-kelowna-kelowna-north

Personal Real Estate Corporation
(250) 317-4558
www.janehoffman.com/
https://ca.linkedin.com/in/tyler-bouck-5580a19a
https://www.instagram.com/tylerbouck_jh
100-730 Vaughan Avenue
Kelowna, British Columbia V1Y 7E4
Contact Us
Contact us for more information
