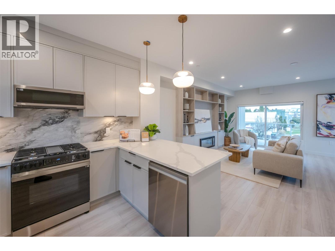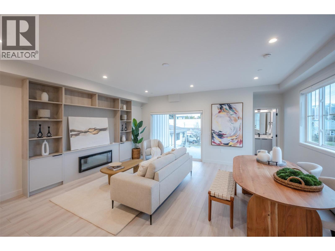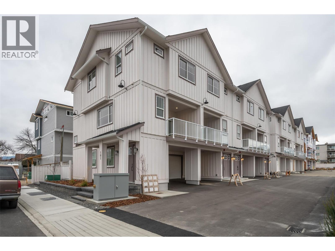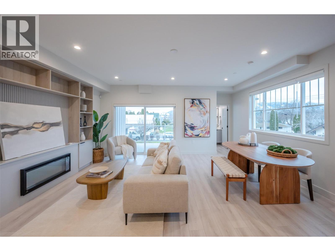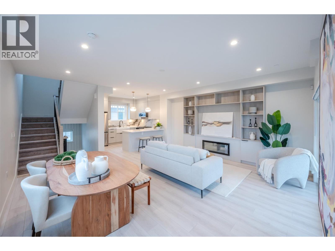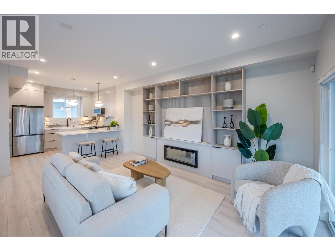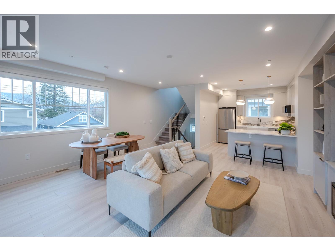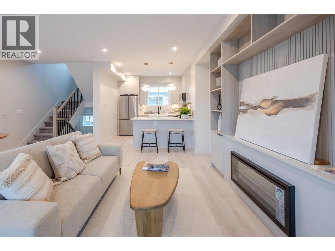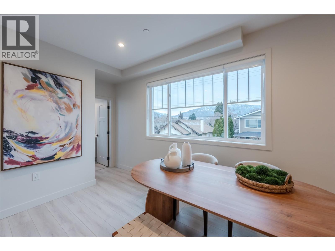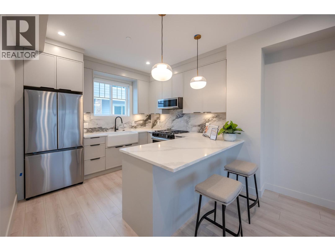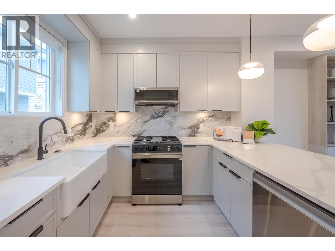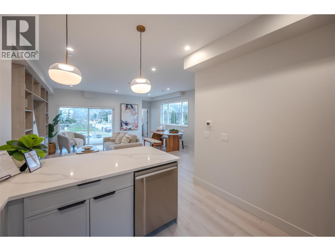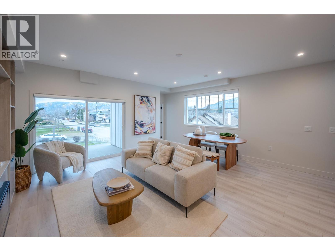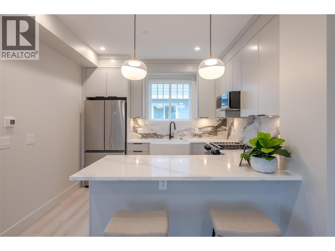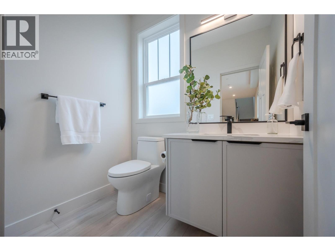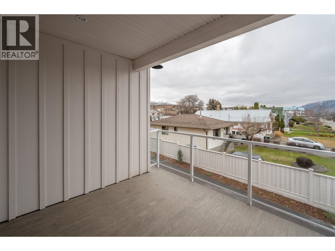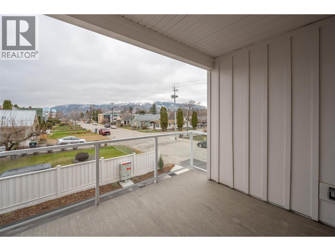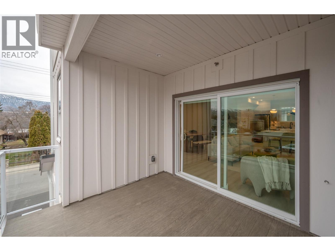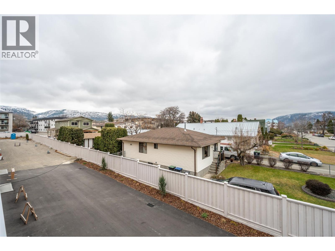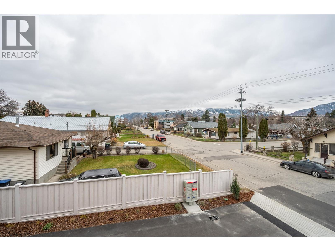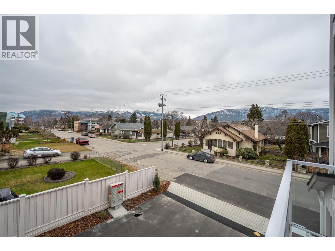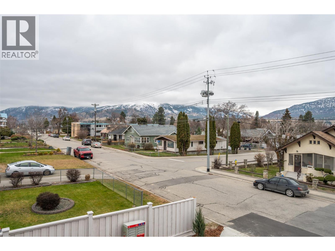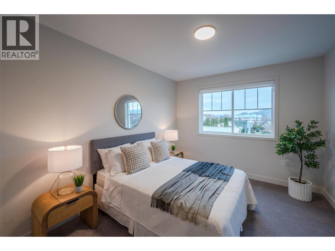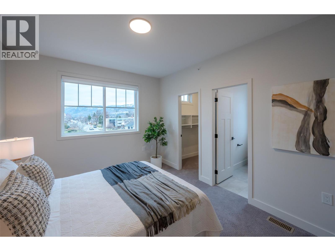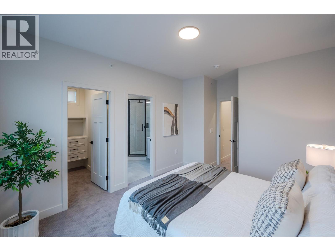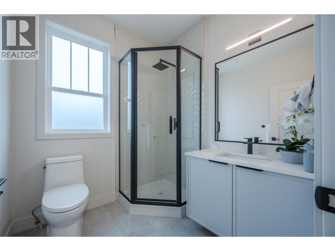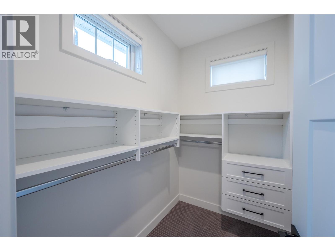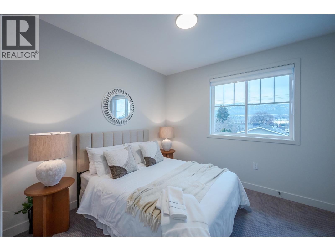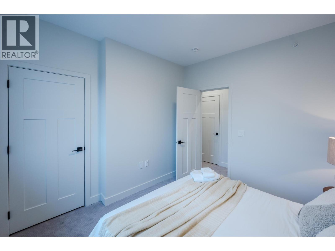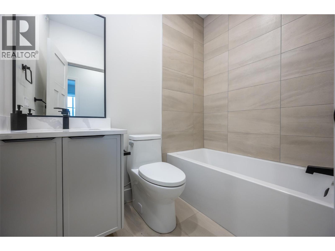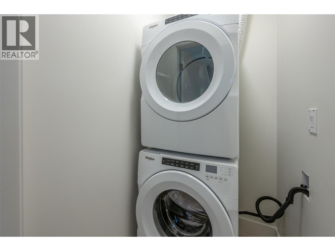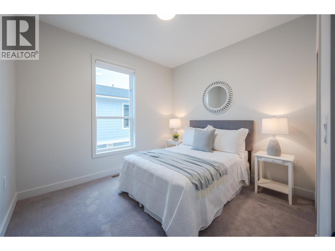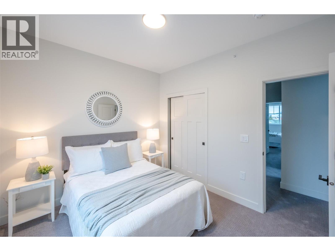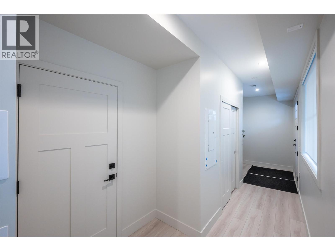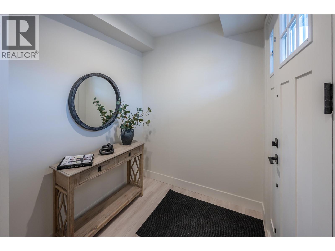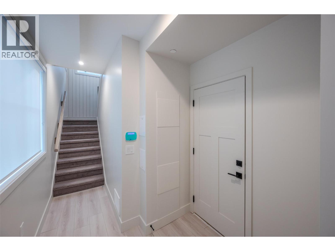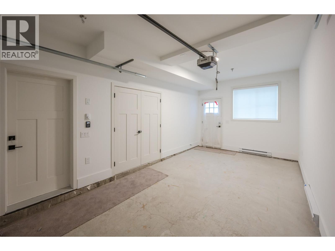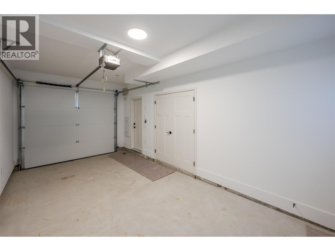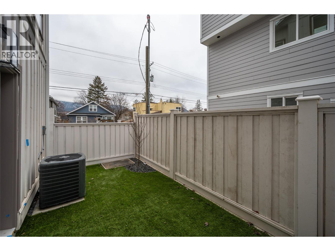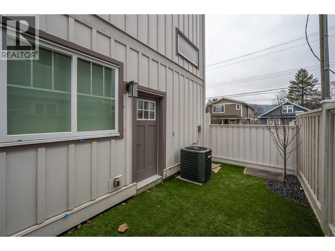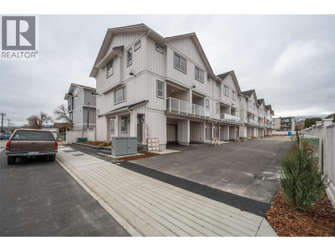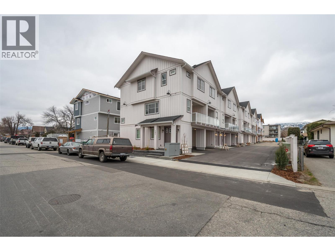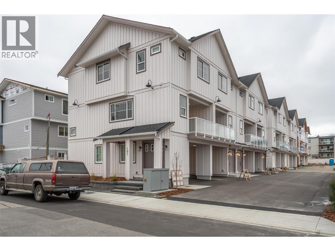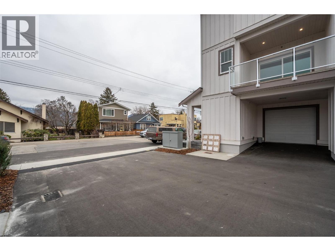784 Argyle Street Unit# 106 Penticton, British Columbia V2A 5G7
$625,000Maintenance,
$134.08 Monthly
Maintenance,
$134.08 MonthlyPHASE 1 – SOLD OUT! Now Selling Phase 2 – Currently under construction and in the finishing stage with completion expected by the end of November, these stunning homes at Argyle by Basran Properties showcase a beautiful blend of modern living and farmhouse-inspired exteriors. First-time buyers can take advantage of the GST exemption and move into a home that offers premium quality and attention to detail throughout. This middle unit facing Argyle Street features 3 bedrooms, 3 bathrooms, and double parking with both a garage and carport. Inside, you’ll be impressed by the spacious foyer, expansive open-concept main level with 9’ ceilings, a designer kitchen with quartz countertops and backsplash, gas range, and high-end appliances, as well as a feature wall with built-in cabinetry, electric fireplace, and walk-out patio. The upper level offers three well-appointed bedrooms including a master suite with walk-in closet and ensuite, two additional bathrooms, and convenient upstairs laundry. Ideally located close to downtown restaurants, pubs, SOEC, the casino, library, and schools, Phase 2 of Argyle delivers unmatched craftsmanship and a thoughtfully designed lifestyle—contact the listing representative today for more details. (id:25164)
Property Details
| MLS® Number | 10361842 |
| Property Type | Single Family |
| Neigbourhood | Main North |
| Community Name | Argyle By Basran's |
| Community Features | Pets Allowed |
| Parking Space Total | 2 |
Building
| Bathroom Total | 3 |
| Bedrooms Total | 3 |
| Constructed Date | 2025 |
| Construction Style Attachment | Attached |
| Cooling Type | Central Air Conditioning |
| Exterior Finish | Stucco, Other |
| Half Bath Total | 1 |
| Heating Type | Forced Air, See Remarks |
| Roof Material | Asphalt Shingle |
| Roof Style | Unknown |
| Stories Total | 3 |
| Size Interior | 1,458 Ft2 |
| Type | Row / Townhouse |
| Utility Water | Municipal Water |
Parking
| Carport | |
| Detached Garage | 1 |
Land
| Acreage | No |
| Sewer | Municipal Sewage System |
| Size Total Text | Under 1 Acre |
| Zoning Type | Unknown |
Rooms
| Level | Type | Length | Width | Dimensions |
|---|---|---|---|---|
| Second Level | 3pc Bathroom | Measurements not available | ||
| Second Level | 3pc Bathroom | Measurements not available | ||
| Second Level | Bedroom | 10' x 10' | ||
| Second Level | Primary Bedroom | 11'1'' x 13'2'' | ||
| Lower Level | Other | 21' x 10'9'' | ||
| Lower Level | Foyer | 14'8'' x 6'6'' | ||
| Main Level | 2pc Bathroom | Measurements not available | ||
| Main Level | Bedroom | 10'11'' x 10' | ||
| Main Level | Living Room | 18'1'' x 18'1'' | ||
| Main Level | Kitchen | 10'11'' x 9'2'' |
https://www.realtor.ca/real-estate/28817288/784-argyle-street-unit-106-penticton-main-north


#101-3115 Skaha Lake Rd
Penticton, British Columbia V2A 6G5
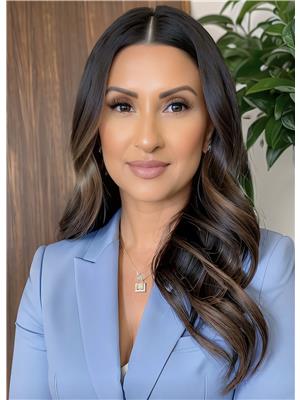

105 - 5477 152 Street
Surrey, British Columbia V3S 5A5
(604) 575-5262
(866) 516-5262
(604) 575-2214
www.homelifetitus.com/


#101-3115 Skaha Lake Rd
Penticton, British Columbia V2A 6G5
Contact Us
Contact us for more information
