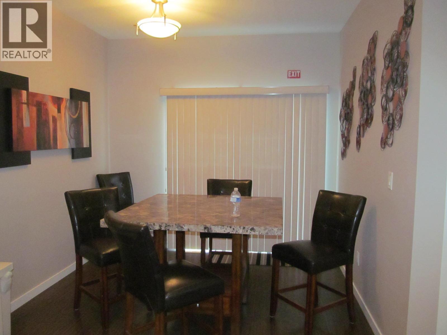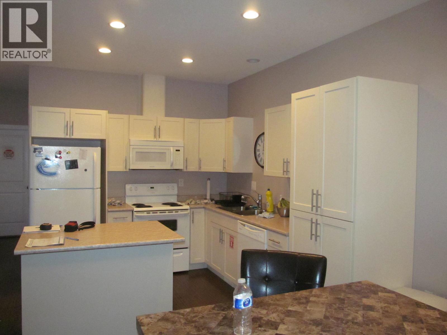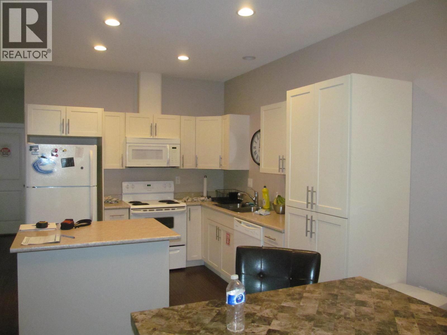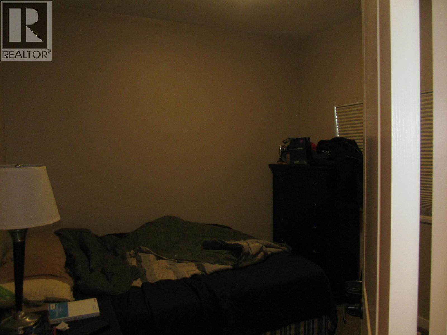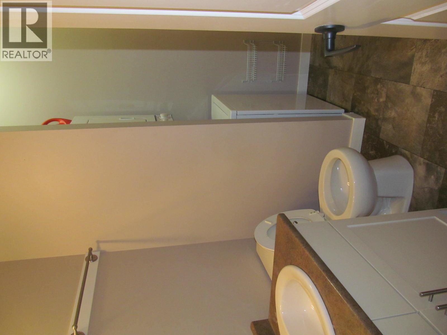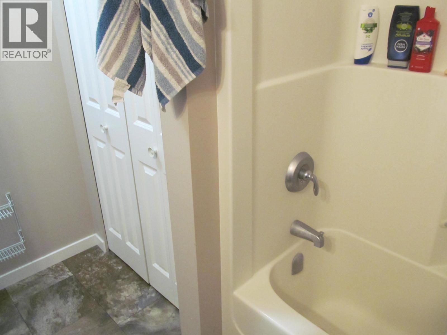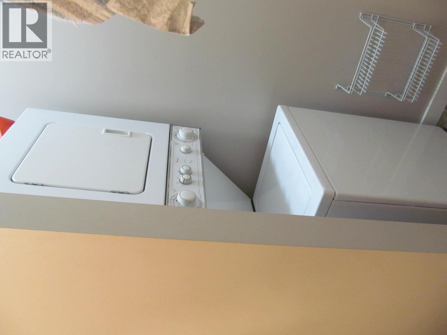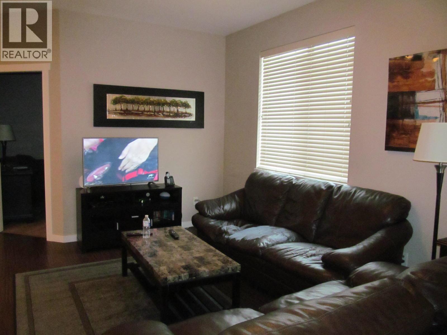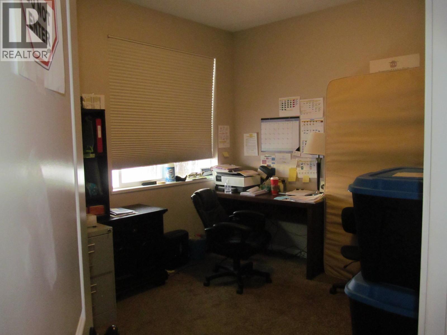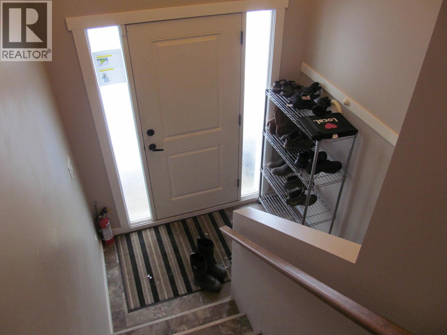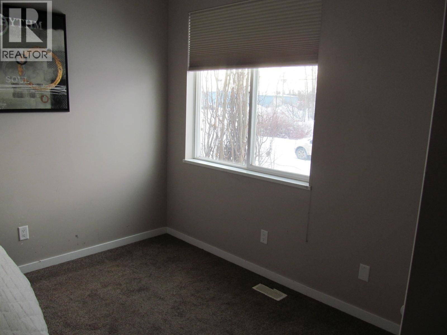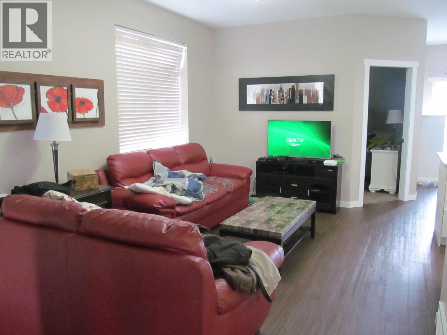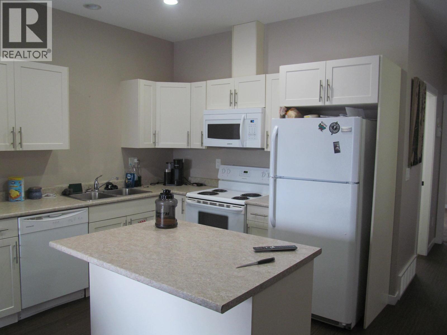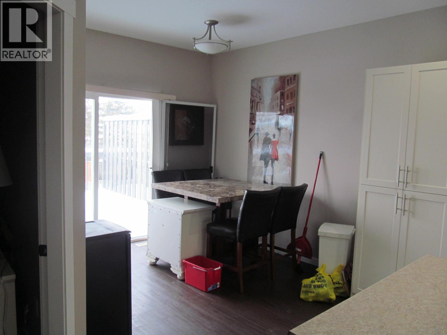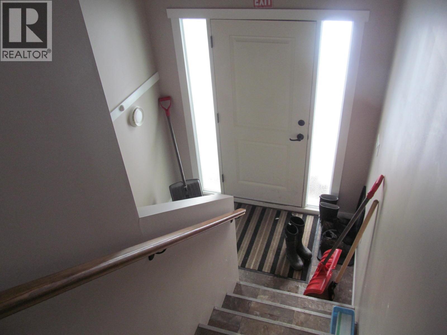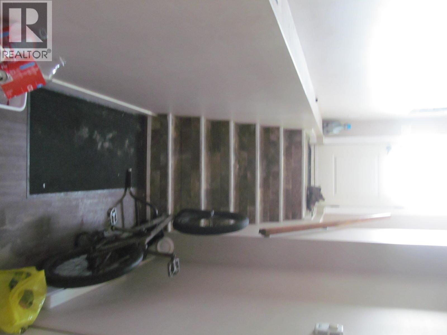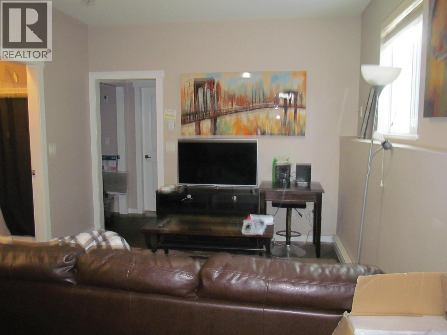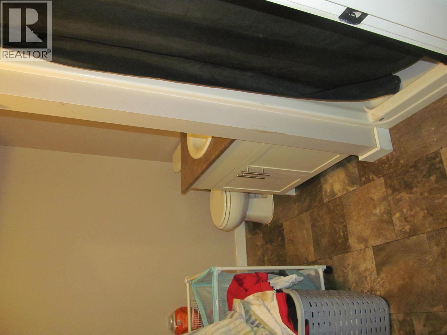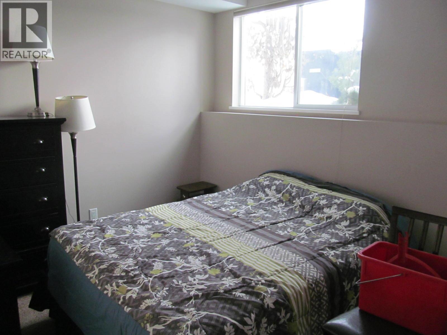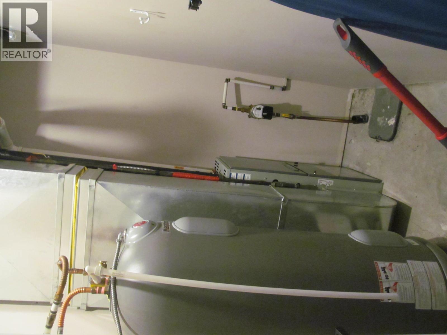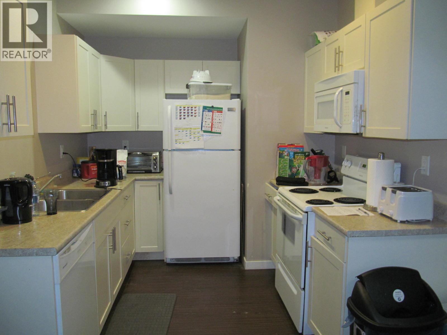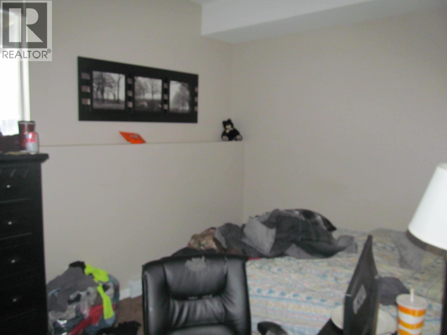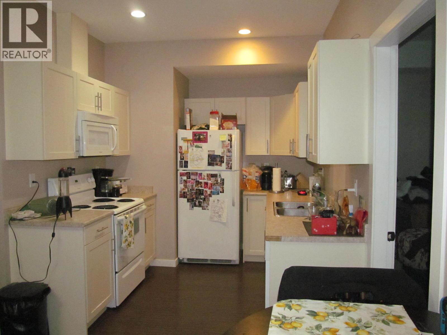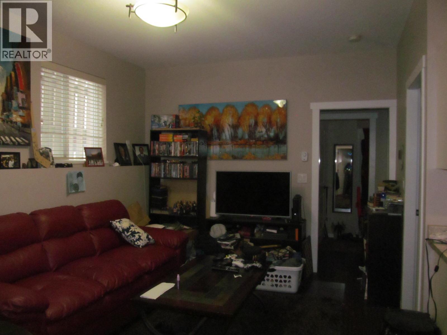710 / 708 105a Street Dawson Creek, British Columbia V1G 2M8
4 Bedroom
2 Bathroom
3,340 ft2
Ranch
Baseboard Heaters, Forced Air, See Remarks
Landscaped, Level
$599,900
Full duplex with legal suites grandfathered into zoning means very few of these buildings available. Long-term tenant in all 4 units means consistent income and ease of managment. Extra empty lot next door also available for parking., garage or other future develpment, most furniture and sundries included which makes for a very turnkey investment for tenants, employees or a communal family approach to living. Very interesting opportunnity here! (id:25164)
Property Details
| MLS® Number | 10358150 |
| Property Type | Single Family |
| Neigbourhood | Dawson Creek |
| Amenities Near By | Shopping |
| Community Features | Pets Not Allowed, Rentals Allowed |
| Features | Level Lot, Central Island, Two Balconies |
Building
| Bathroom Total | 2 |
| Bedrooms Total | 4 |
| Appliances | Refrigerator, Dishwasher, Range - Electric, Hood Fan, Washer & Dryer |
| Architectural Style | Ranch |
| Constructed Date | 2014 |
| Construction Style Attachment | Semi-detached |
| Exterior Finish | Vinyl Siding |
| Heating Fuel | Electric |
| Heating Type | Baseboard Heaters, Forced Air, See Remarks |
| Roof Material | Asphalt Shingle |
| Roof Style | Unknown |
| Stories Total | 2 |
| Size Interior | 3,340 Ft2 |
| Type | Duplex |
| Utility Water | Municipal Water |
Parking
| Street | |
| Rear | |
| R V |
Land
| Acreage | No |
| Fence Type | Fence |
| Land Amenities | Shopping |
| Landscape Features | Landscaped, Level |
| Sewer | Municipal Sewage System |
| Size Irregular | 0.14 |
| Size Total | 0.14 Ac|under 1 Acre |
| Size Total Text | 0.14 Ac|under 1 Acre |
| Zoning Type | Residential |
Rooms
| Level | Type | Length | Width | Dimensions |
|---|---|---|---|---|
| Basement | 3pc Bathroom | Measurements not available | ||
| Basement | Bedroom | 9'6'' x 12'0'' | ||
| Basement | Bedroom | 9'0'' x 12'0'' | ||
| Main Level | Full Bathroom | Measurements not available | ||
| Main Level | Bedroom | 9'0'' x 11' | ||
| Main Level | Primary Bedroom | 9'0'' x 12' | ||
| Main Level | Living Room | 10'0'' x 14' | ||
| Main Level | Kitchen | 12'0'' x 9'6'' | ||
| Additional Accommodation | Living Room | 10'0'' x 14'0'' | ||
| Additional Accommodation | Kitchen | 8'6'' x 10'0'' |
Utilities
| Electricity | Available |
| Natural Gas | Available |
| Telephone | Available |
https://www.realtor.ca/real-estate/28690624/710-708-105a-street-dawson-creek-dawson-creek

Arlen Brekkaas
(250) 785-2349
(250) 793-2438
www.arlenb.com/
www.facebook.com/arlen.remax
https://www.linkedin.com/in/arlen-brekkaas-9b258a1/
(250) 785-2349
(250) 793-2438
www.arlenb.com/
www.facebook.com/arlen.remax
https://www.linkedin.com/in/arlen-brekkaas-9b258a1/

RE/MAX Action Realty Inc
#101 9711 100th Avenue
Fort St. John, British Columbia V1J 1Y2
#101 9711 100th Avenue
Fort St. John, British Columbia V1J 1Y2
Contact Us
Contact us for more information
