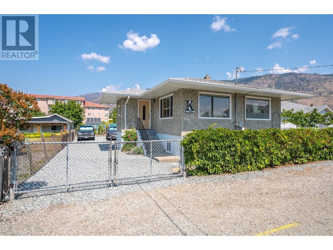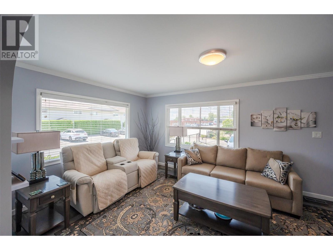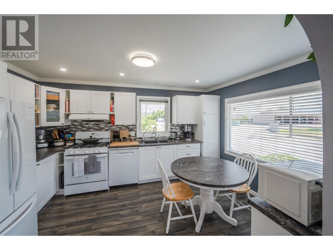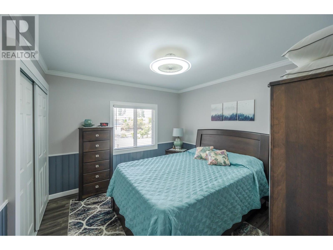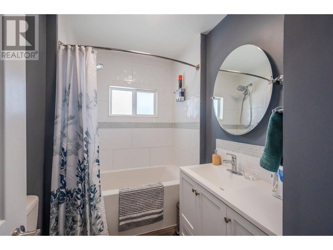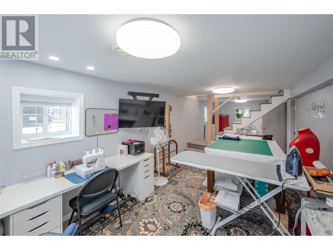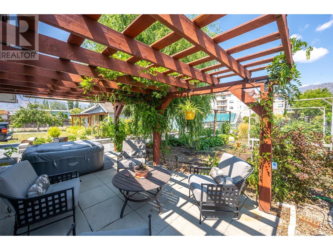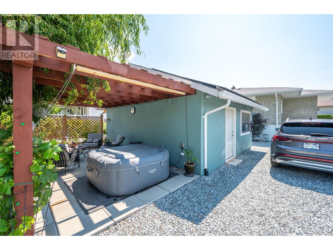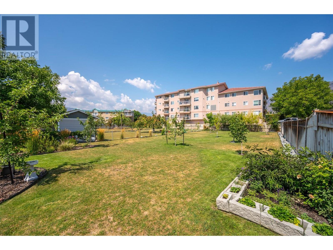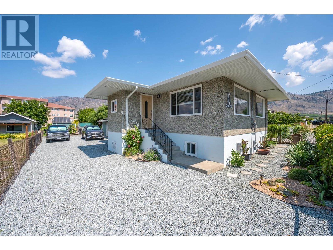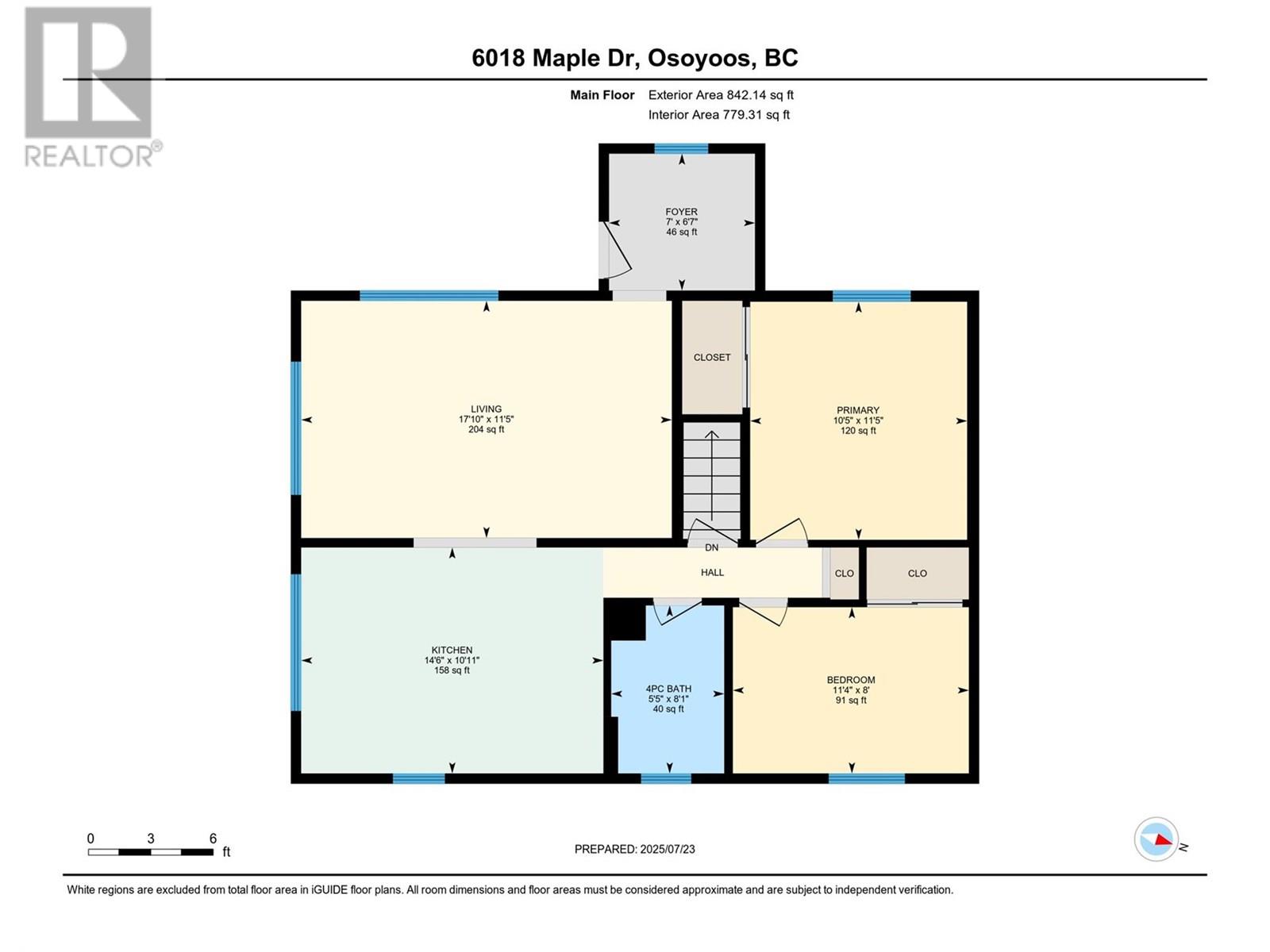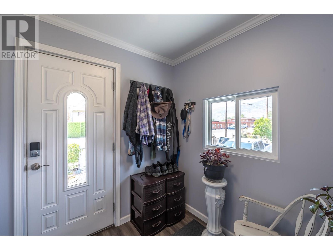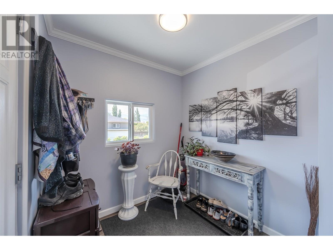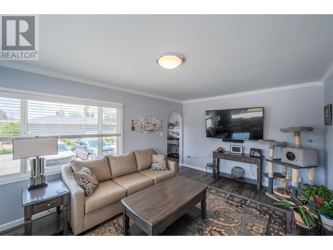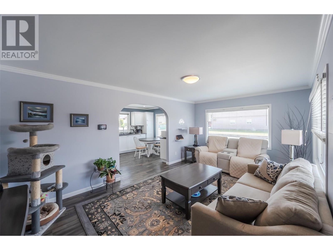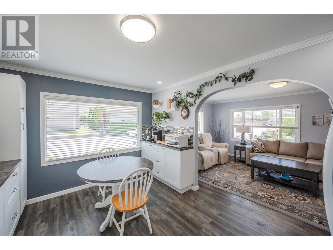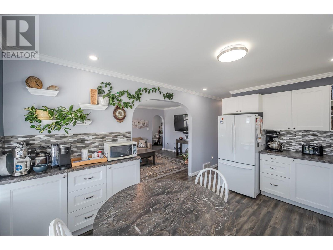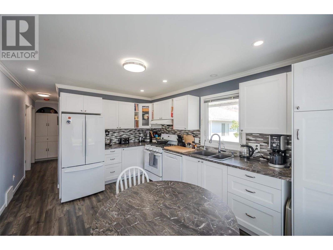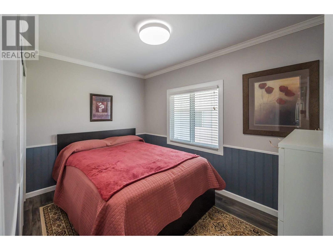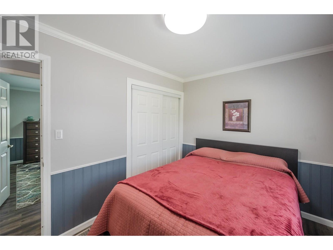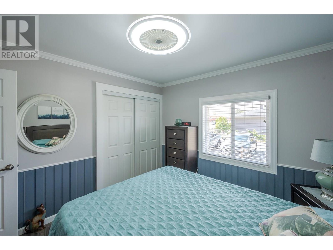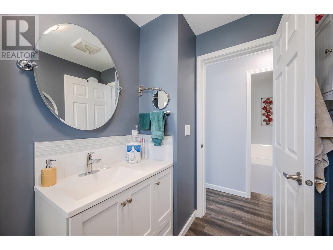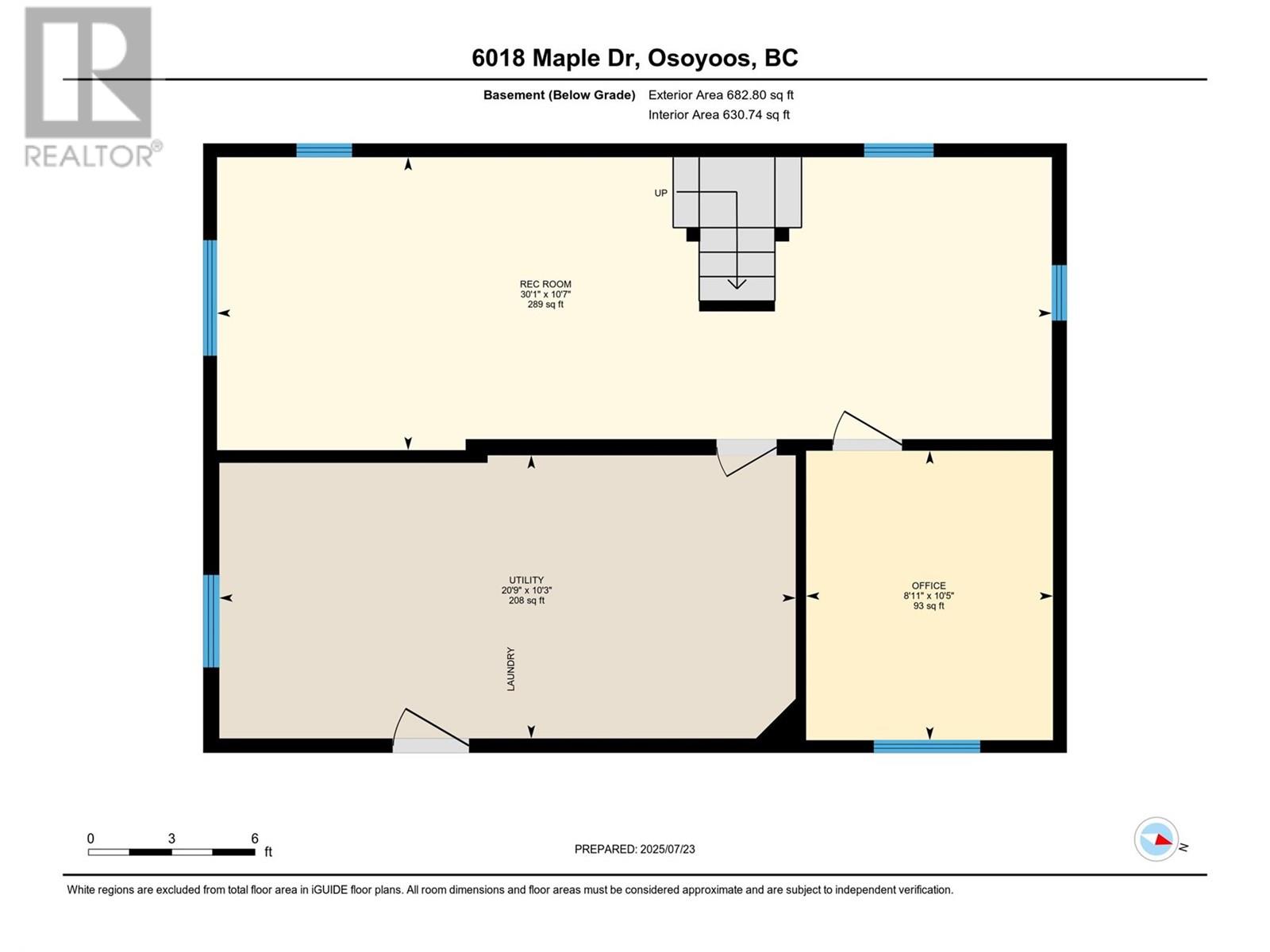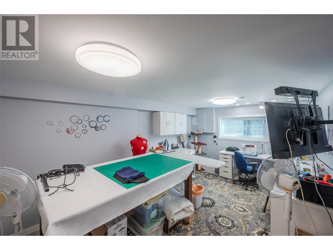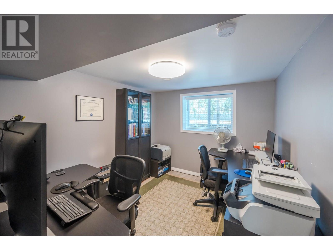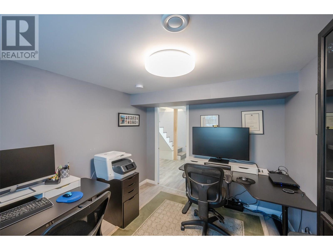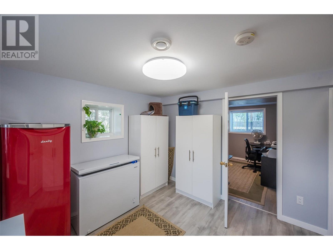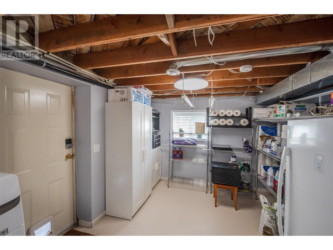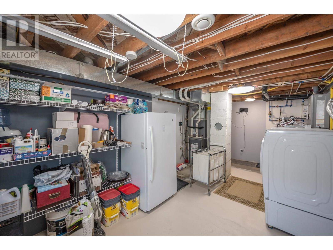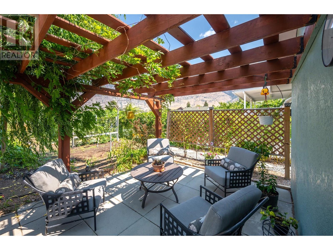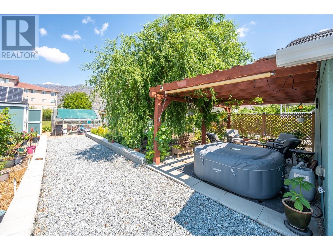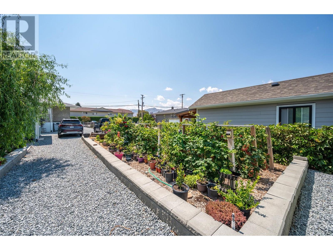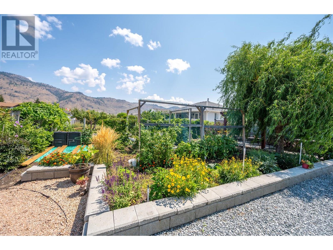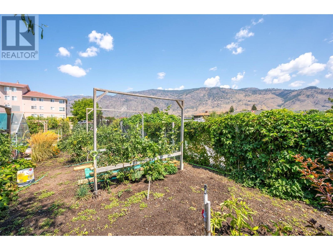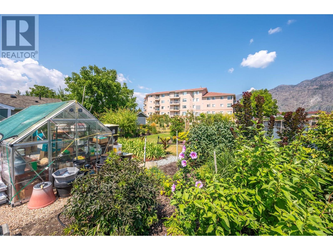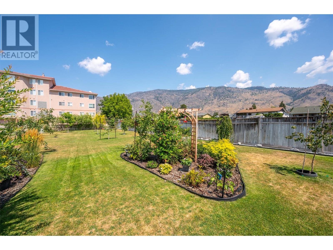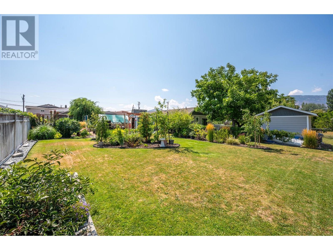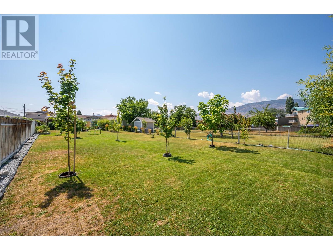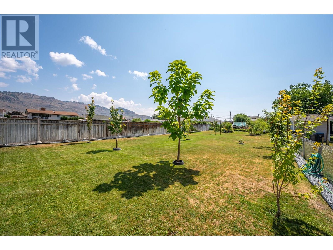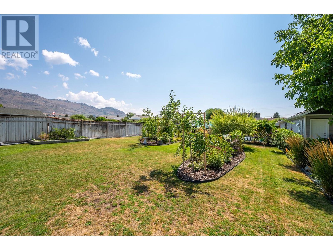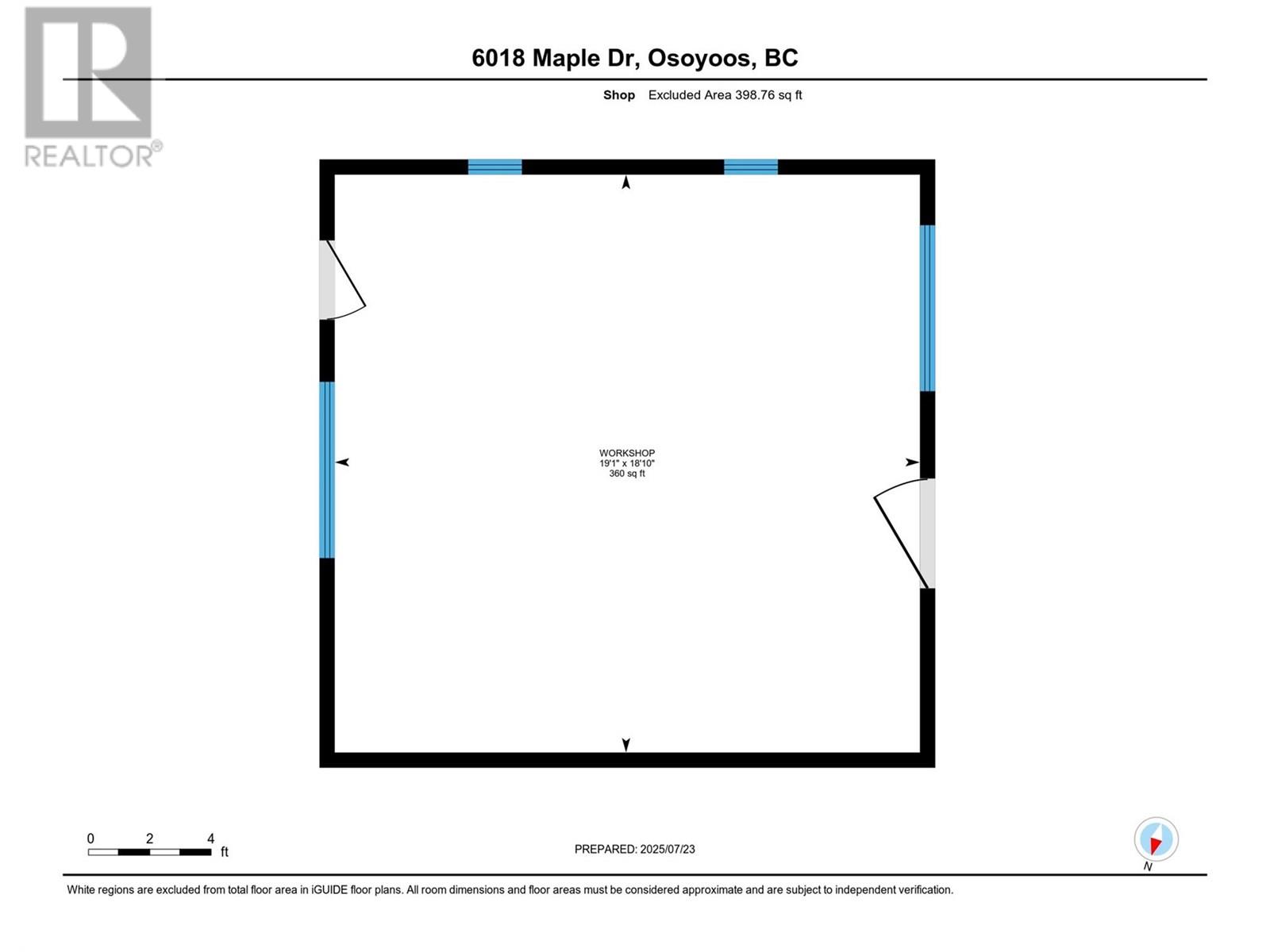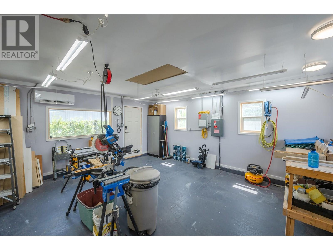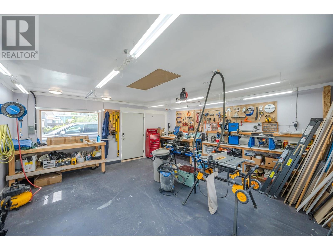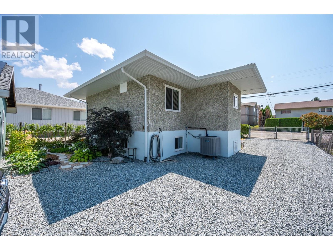6018 Maple Drive Osoyoos, British Columbia V0H 1V3
$799,000
This extensively upgraded 3-bedroom, 1-bathroom home offers an exceptional combination of comfort, energy efficiency, and thoughtful design. Recent upgrades include new plumbing, electrical (including the shop), and ductwork—making this a truly move-in-ready home with peace of mind. Sustainable living is at the forefront with solar panels covering the home's electrical needs, a tankless gas water heater, a high-efficiency gas furnace (2022), a split-system heat pump (2022), and a ComfortSync Smart Thermostat for intuitive climate control. The home is fully insulated with R22 insulation in the basement and fire-resistant R12 Safe & Sound insulation upstairs. Additional improvements include all-new drywall, energy-efficient LED lighting, and durable vinyl plank flooring throughout. The beautifully finished basement features a raised floor, water softener, and reverse osmosis system. A standout feature is the 20x20 detached shop, fully finished and climate-controlled via heat pump, and wired with a 60-amp electrical panel—ideal for hobbyists or extra storage. Outdoor enthusiasts and gardeners will appreciate the 5-zone in-ground irrigation system, 12x8 greenhouse, 10x8 garden shed (2023), a 2025 soft tub, and an external ChargePoint Level II EV charger. A new LG Energy Star dishwasher (installed February 2025) completes the home. This meticulously maintained property is a rare opportunity. (id:25164)
Property Details
| MLS® Number | 10357033 |
| Property Type | Single Family |
| Neigbourhood | Osoyoos |
| Amenities Near By | Park, Recreation, Shopping |
| Community Features | Pets Allowed |
| Features | Level Lot, Private Setting |
| Parking Space Total | 5 |
| View Type | Mountain View |
Building
| Bathroom Total | 1 |
| Bedrooms Total | 3 |
| Appliances | Refrigerator, Dishwasher, Oven, Water Softener |
| Basement Type | Full |
| Constructed Date | 1959 |
| Construction Style Attachment | Detached |
| Cooling Type | Central Air Conditioning, Heat Pump |
| Exterior Finish | Concrete, Stucco |
| Flooring Type | Vinyl |
| Heating Type | Forced Air, Heat Pump, See Remarks |
| Roof Material | Asphalt Shingle |
| Roof Style | Unknown |
| Stories Total | 2 |
| Size Interior | 1,524 Ft2 |
| Type | House |
| Utility Water | Municipal Water |
Parking
| Additional Parking | |
| R V | 1 |
Land
| Access Type | Easy Access |
| Acreage | No |
| Fence Type | Fence |
| Land Amenities | Park, Recreation, Shopping |
| Landscape Features | Landscaped, Level, Underground Sprinkler |
| Sewer | Municipal Sewage System |
| Size Irregular | 0.31 |
| Size Total | 0.31 Ac|under 1 Acre |
| Size Total Text | 0.31 Ac|under 1 Acre |
| Zoning Type | Unknown |
Rooms
| Level | Type | Length | Width | Dimensions |
|---|---|---|---|---|
| Basement | Utility Room | 20'9'' x 10'3'' | ||
| Basement | Bedroom | 10'5'' x 8'11'' | ||
| Basement | Recreation Room | 30'1'' x 10'7'' | ||
| Main Level | 4pc Bathroom | 8'1'' x 5'5'' | ||
| Main Level | Bedroom | 11'4'' x 8' | ||
| Main Level | Primary Bedroom | 11'5'' x 10'5'' | ||
| Main Level | Kitchen | 14'6'' x 10'11'' | ||
| Main Level | Living Room | 17'10'' x 11'5'' | ||
| Main Level | Foyer | 7' x 6'7'' |
https://www.realtor.ca/real-estate/28643974/6018-maple-drive-osoyoos-osoyoos


484 Main Street
Penticton, British Columbia V2A 5C5


484 Main Street
Penticton, British Columbia V2A 5C5


484 Main Street
Penticton, British Columbia V2A 5C5
Contact Us
Contact us for more information
