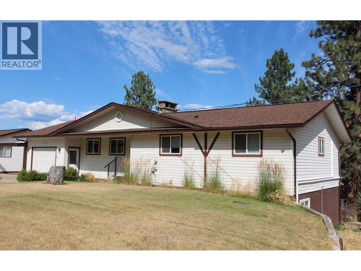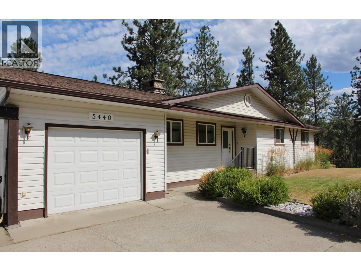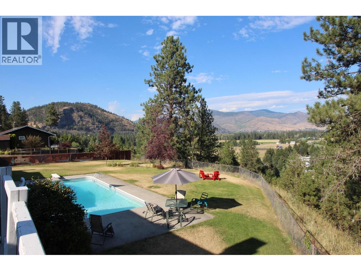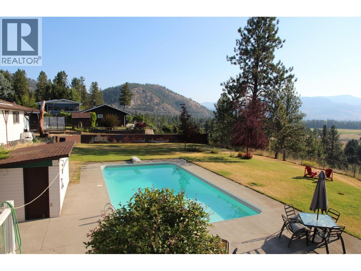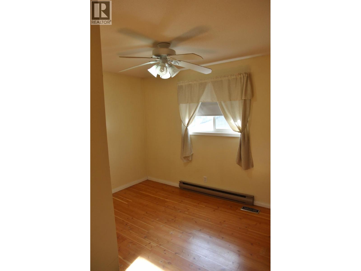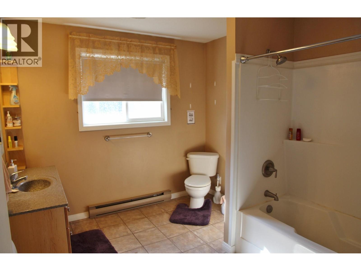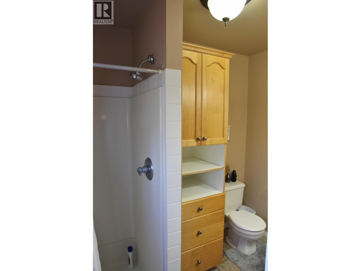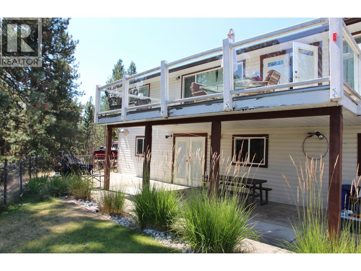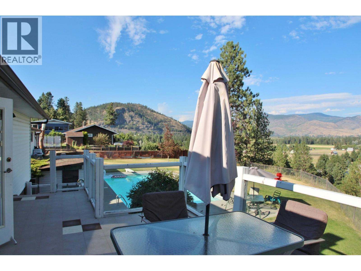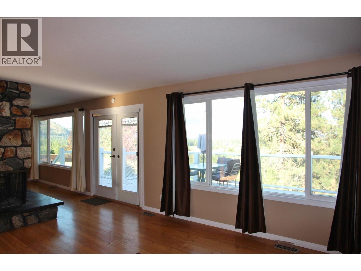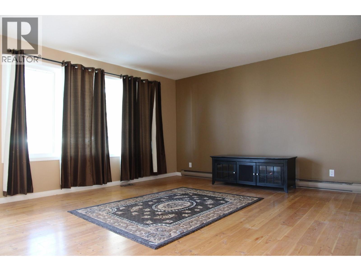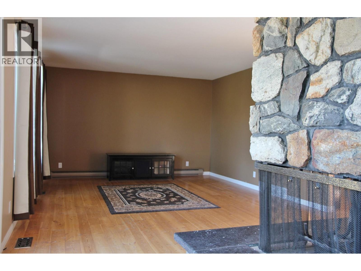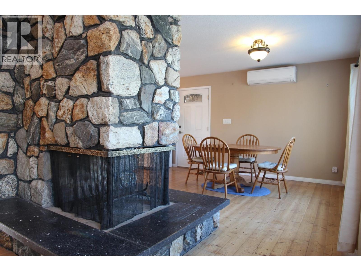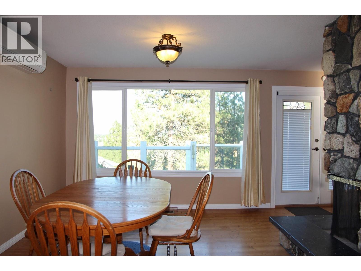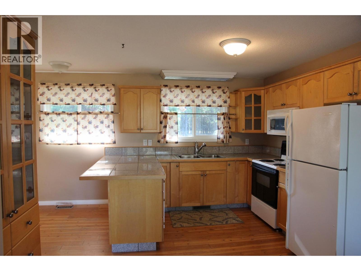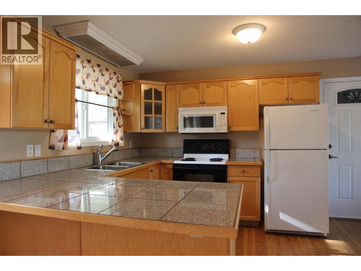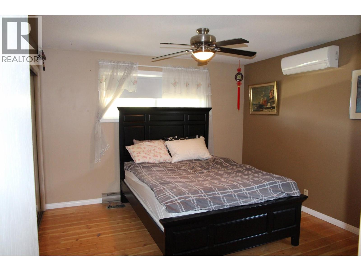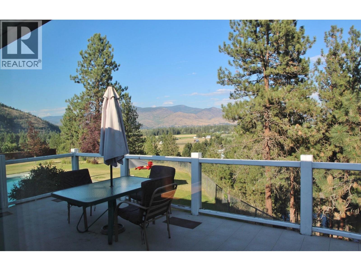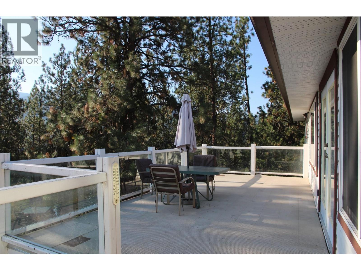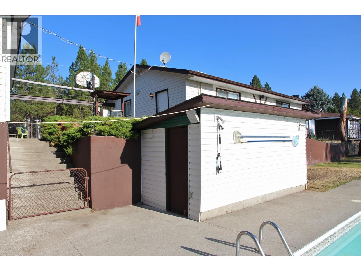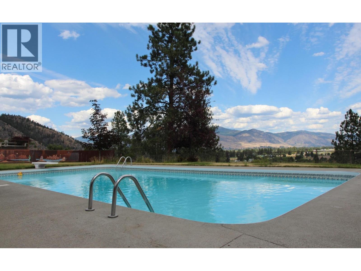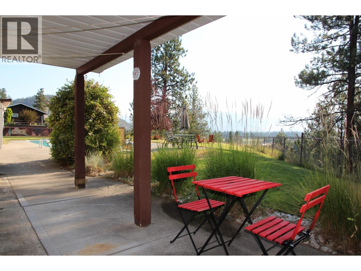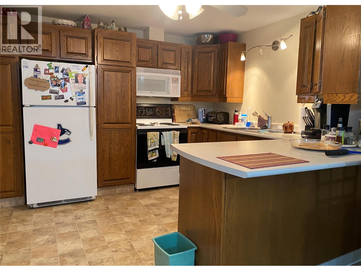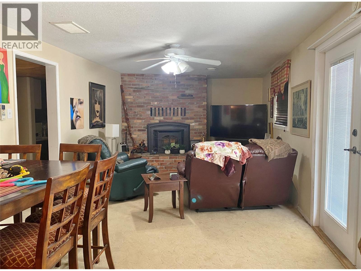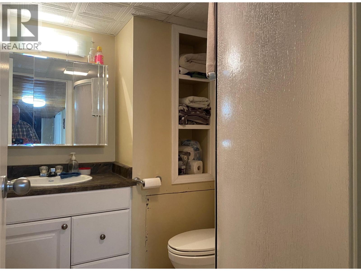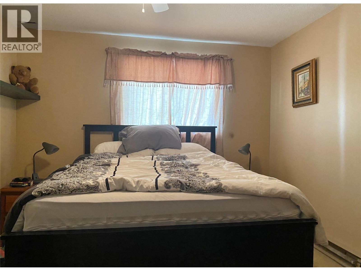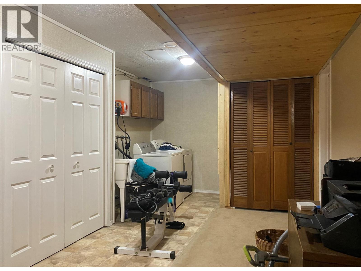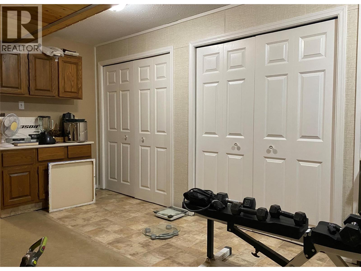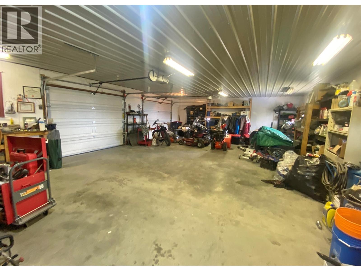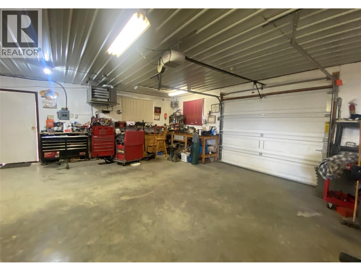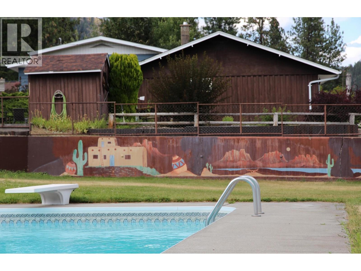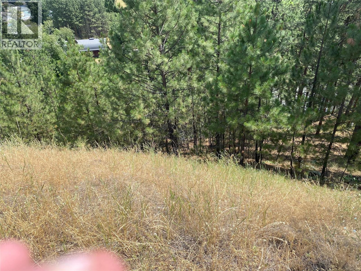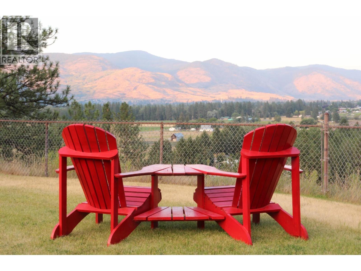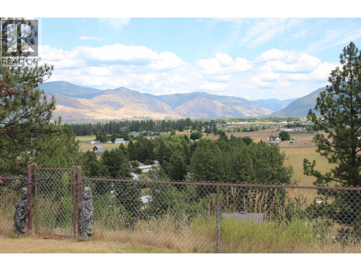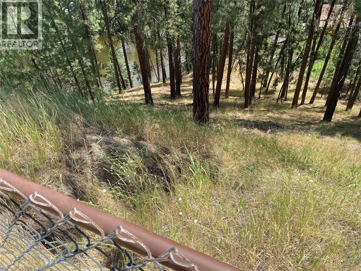5440 41 Highway Grand Forks, British Columbia V0H 1H5
3 Bedroom
3 Bathroom
2,240 ft2
Ranch
Fireplace
Inground Pool
Central Air Conditioning, Heat Pump
Forced Air, Heat Pump, See Remarks
Waterfront On River
Acreage
Landscaped, Underground Sprinkler
$679,000
This 1.53 acre riverfront has it all, 4 bed, 3 bath, pool, separate parking for the suited lower level, a single attached garage plus triple detached garage / shop. The home has an upper deck and lower patio with never ending views of the river, valley, city, and / mountains. This one of a kind property priced well below assessed value isn't likely to last long, call your Realtor to view today. No Presentation of offer until June 14, 2025 (id:25164)
Property Details
| MLS® Number | 10351314 |
| Property Type | Single Family |
| Neigbourhood | Grand Forks Rural |
| Amenities Near By | Golf Nearby, Recreation, Schools, Shopping, Ski Area |
| Community Features | Family Oriented |
| Features | Private Setting, One Balcony |
| Parking Space Total | 8 |
| Pool Type | Inground Pool |
| View Type | City View, River View, Mountain View, Valley View |
| Water Front Type | Waterfront On River |
Building
| Bathroom Total | 3 |
| Bedrooms Total | 3 |
| Appliances | Refrigerator, Dishwasher, Dryer, Range - Electric, Washer |
| Architectural Style | Ranch |
| Basement Type | Full |
| Constructed Date | 1976 |
| Construction Style Attachment | Detached |
| Cooling Type | Central Air Conditioning, Heat Pump |
| Exterior Finish | Vinyl Siding |
| Fireplace Fuel | Pellet |
| Fireplace Present | Yes |
| Fireplace Total | 2 |
| Fireplace Type | Stove |
| Flooring Type | Hardwood |
| Heating Fuel | Electric |
| Heating Type | Forced Air, Heat Pump, See Remarks |
| Roof Material | Asphalt Shingle |
| Roof Style | Unknown |
| Stories Total | 2 |
| Size Interior | 2,240 Ft2 |
| Type | House |
| Utility Water | Well |
Parking
| See Remarks | |
| Attached Garage | 3 |
| R V |
Land
| Access Type | Easy Access |
| Acreage | Yes |
| Fence Type | Chain Link |
| Land Amenities | Golf Nearby, Recreation, Schools, Shopping, Ski Area |
| Landscape Features | Landscaped, Underground Sprinkler |
| Sewer | Septic Tank |
| Size Irregular | 1.53 |
| Size Total | 1.53 Ac|1 - 5 Acres |
| Size Total Text | 1.53 Ac|1 - 5 Acres |
| Zoning Type | Unknown |
Rooms
| Level | Type | Length | Width | Dimensions |
|---|---|---|---|---|
| Lower Level | Full Bathroom | 5'0'' x 6'2'' | ||
| Lower Level | Bedroom | 9'7'' x 15'10'' | ||
| Lower Level | Kitchen | 11'6'' x 12'0'' | ||
| Lower Level | Living Room | 12'0'' x 23'9'' | ||
| Main Level | Full Bathroom | 9'2'' x 8'6'' | ||
| Main Level | Bedroom | 8'6'' x 11'5'' | ||
| Main Level | 3pc Ensuite Bath | 5'0'' x 5'1'' | ||
| Main Level | Primary Bedroom | 12'2'' x 12'6'' | ||
| Main Level | Foyer | 6'2'' x 6'0'' | ||
| Main Level | Kitchen | 11'6'' x 15'4'' | ||
| Main Level | Dining Room | 10'2'' x 14'1'' | ||
| Main Level | Living Room | 13'6'' x 18'0'' | ||
| Additional Accommodation | Other | 12'0'' x 19'10'' |
https://www.realtor.ca/real-estate/28434757/5440-41-highway-grand-forks-grand-forks-rural

Moe Lessan
(250) 210-7171
https://www.linkedin.com/in/moelessan/
https://www.instagram.com/moe_lessan
(250) 210-7171
https://www.linkedin.com/in/moelessan/
https://www.instagram.com/moe_lessan

Discover Border Country Realty
347 Market Avenue
Grand Forks, British Columbia V0H 1H0
347 Market Avenue
Grand Forks, British Columbia V0H 1H0
(250) 442-2124
(250) 442-3577
www.bordercountryrealty.ca/index.html
Contact Us
Contact us for more information
