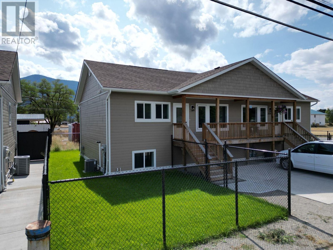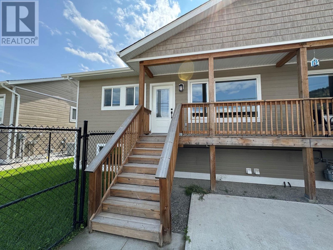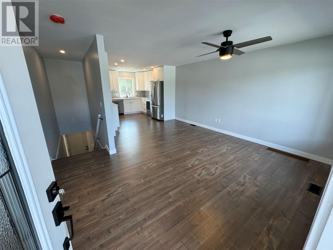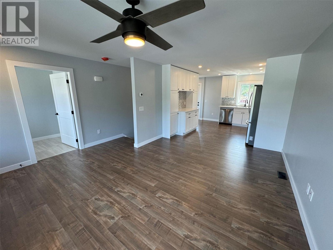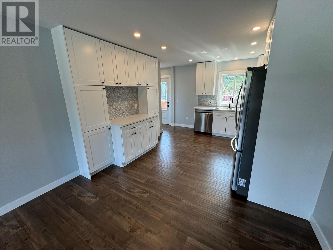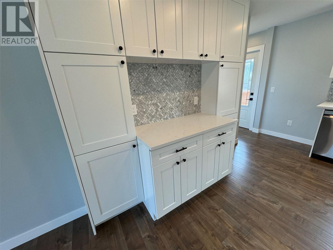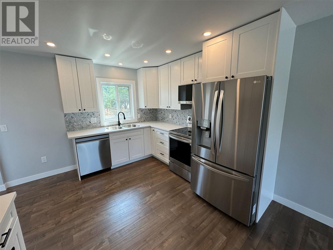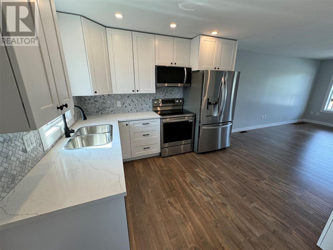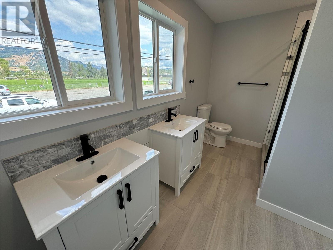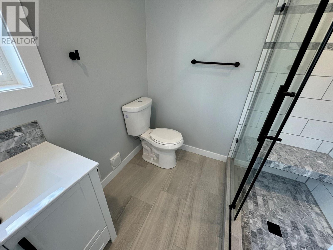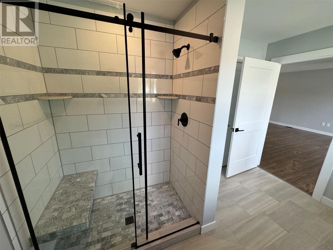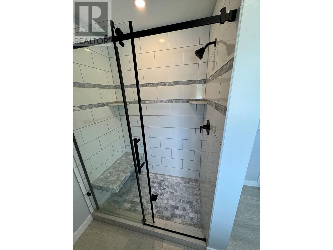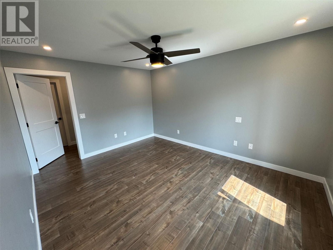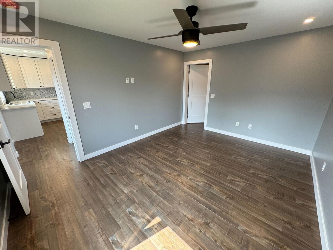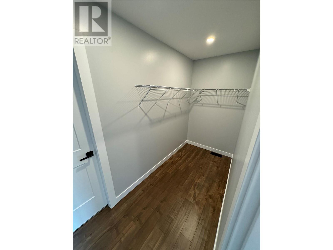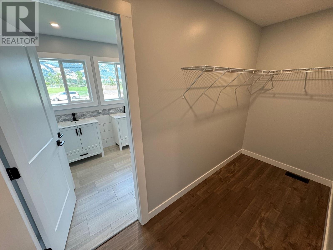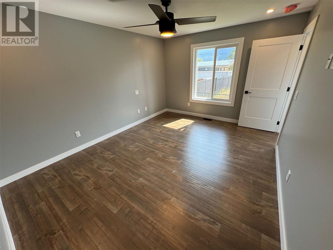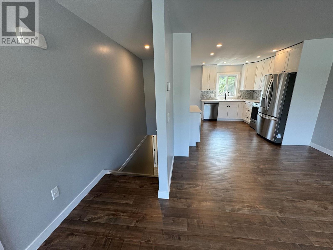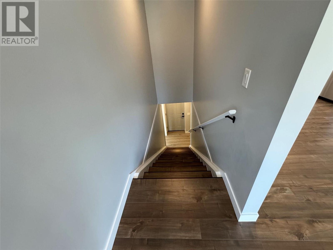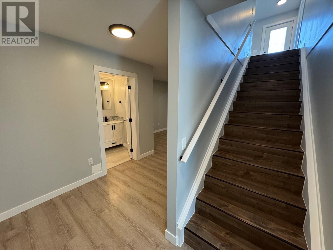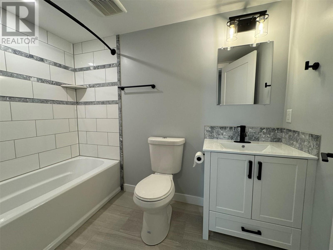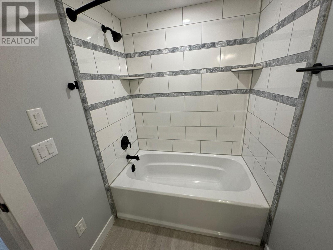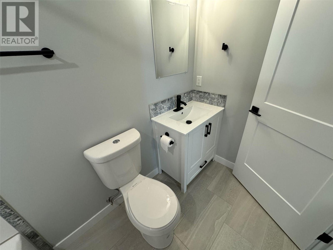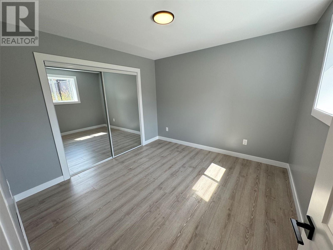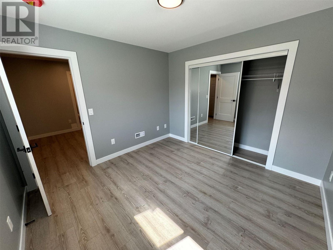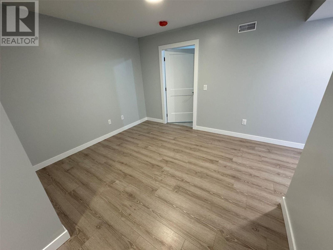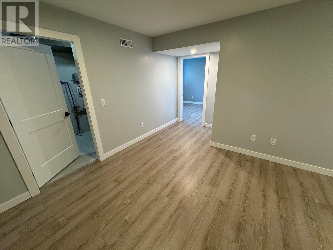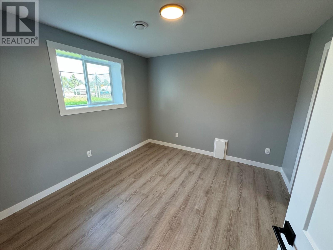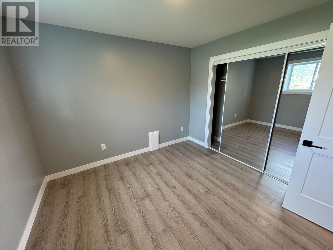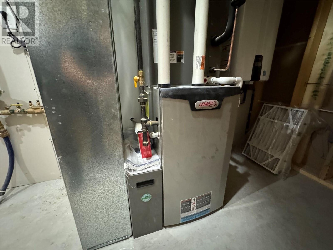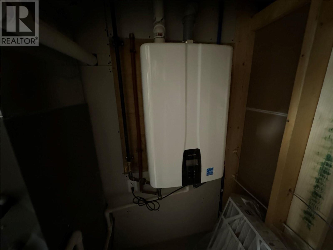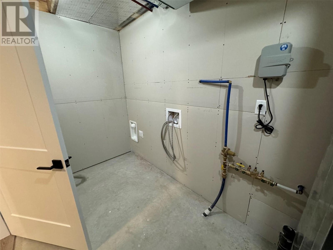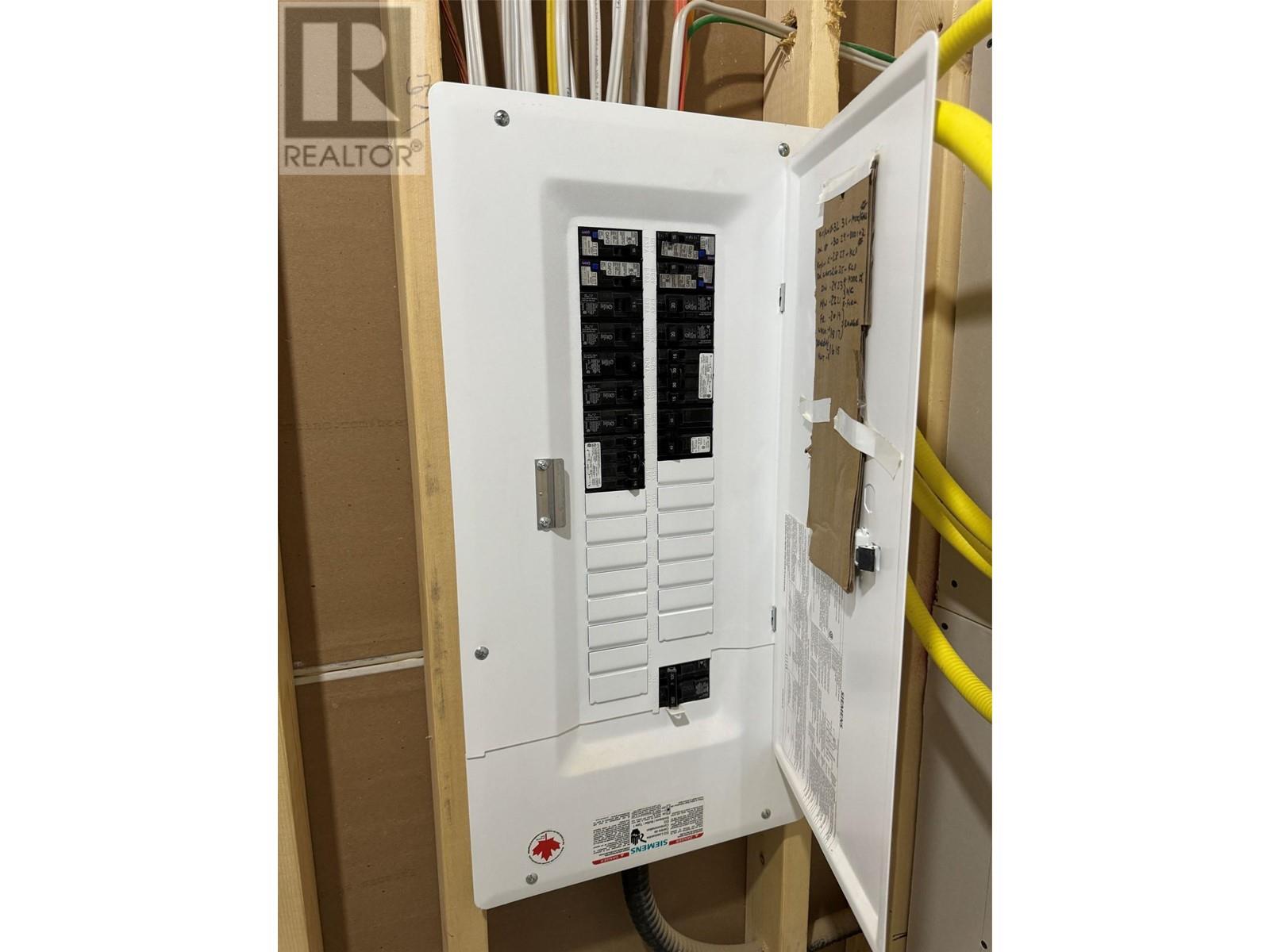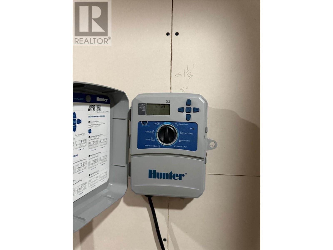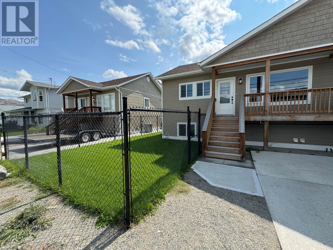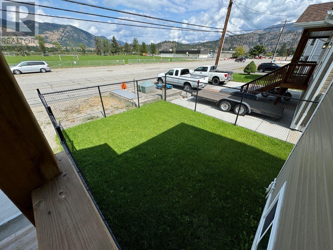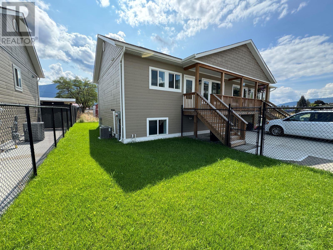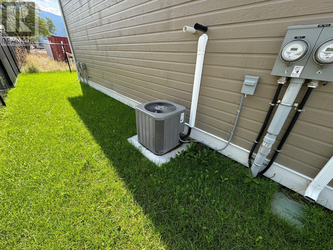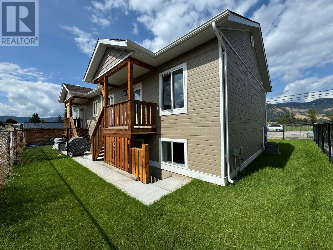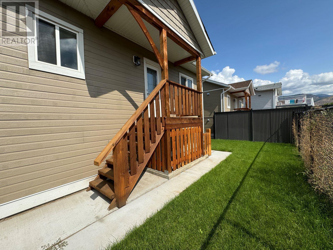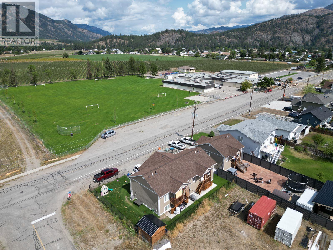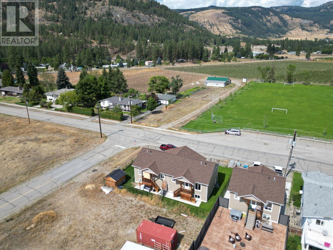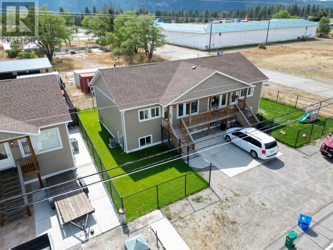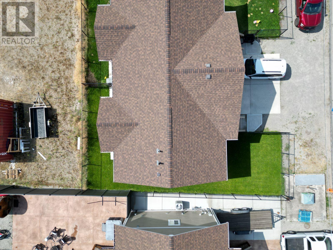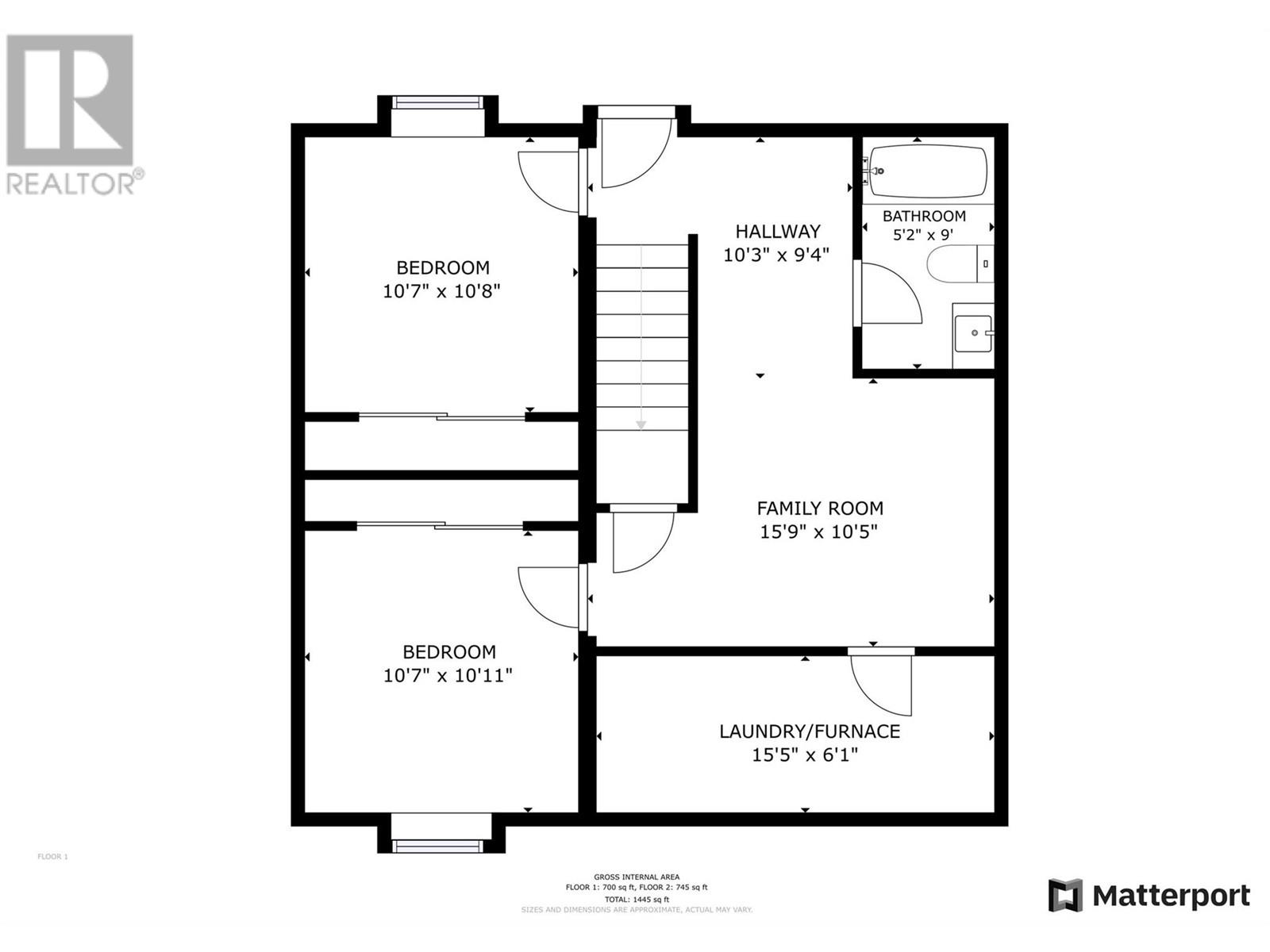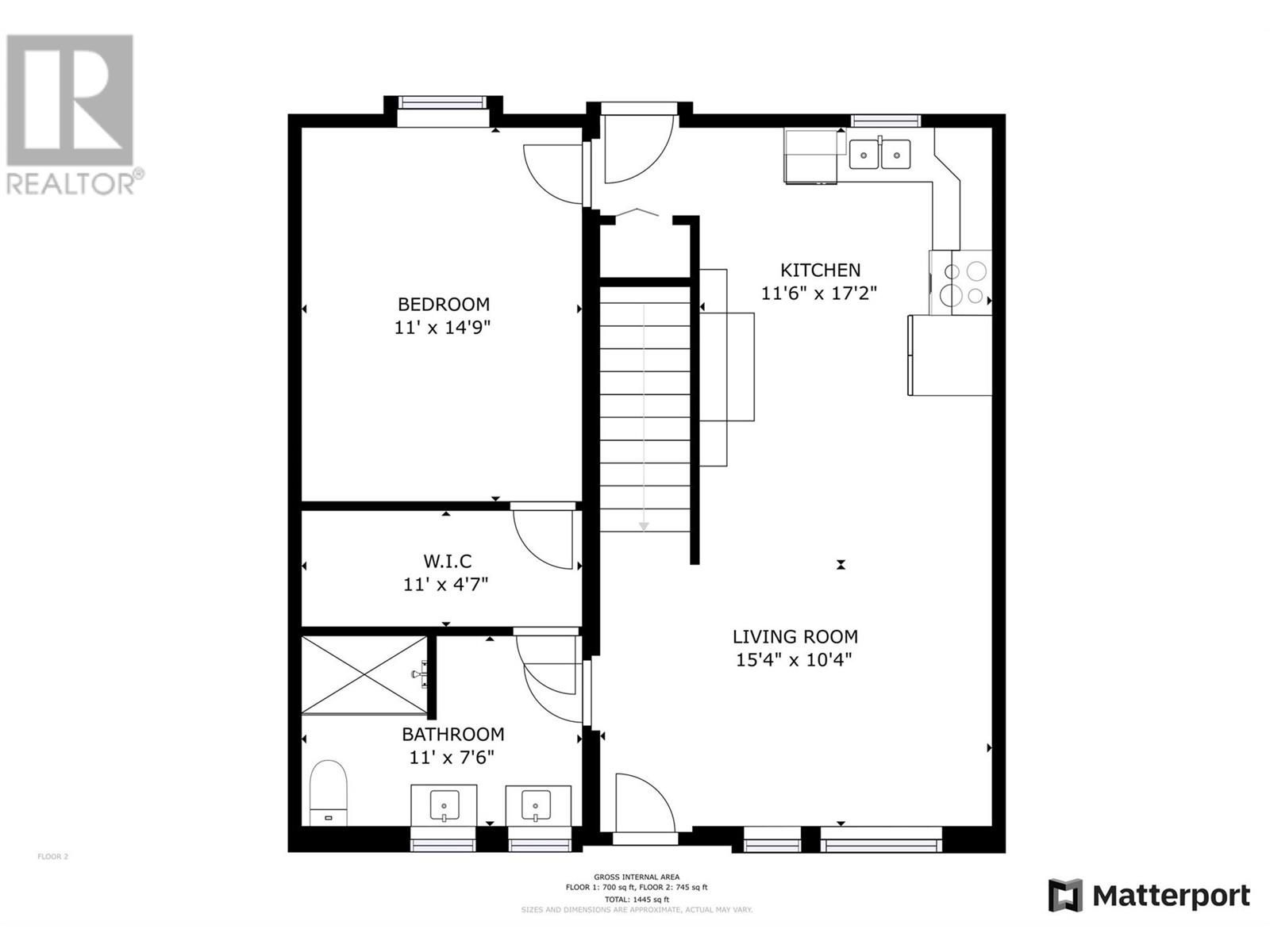2680 75th Avenue Unit# A Grand Forks, British Columbia V0H 1H2
$459,000
Welcome to this exquisite, move-in-ready half duplex, boasting 1586 sq ft of modern living space. This completely renovated home offers 3 generously sized bedrooms and 2 stylish bathrooms, including a luxurious custom shower. The property features sleek stainless steel appliances, adding a touch of sophistication to the well-designed kitchen. Enjoy year-round comfort with central air conditioning and the convenience of hot water on demand. The home is also hard wired for high-speed internet, making it perfect for today’s connected lifestyle. Outside, you'll appreciate the fully fenced yard with in-ground sprinklers, ensuring a low-maintenance, beautiful landscape! GST applicable. Don’t miss this opportunity to own a modern, thoughtfully designed home in a prime location. Call your Realtor and schedule your viewing today! (id:25164)
Property Details
| MLS® Number | 10338624 |
| Property Type | Single Family |
| Neigbourhood | Grand Forks |
| Amenities Near By | Park, Recreation, Schools |
| Community Features | Pets Allowed |
| Features | Level Lot, Two Balconies |
| Parking Space Total | 1 |
| View Type | View (panoramic) |
Building
| Bathroom Total | 2 |
| Bedrooms Total | 3 |
| Appliances | Refrigerator, Dishwasher, Range - Electric, Microwave |
| Architectural Style | Ranch |
| Basement Type | Full |
| Constructed Date | 2019 |
| Cooling Type | Central Air Conditioning |
| Exterior Finish | Wood |
| Fire Protection | Smoke Detector Only |
| Flooring Type | Laminate, Tile |
| Heating Type | Forced Air, See Remarks |
| Roof Material | Asphalt Shingle |
| Roof Style | Unknown |
| Stories Total | 2 |
| Size Interior | 1,586 Ft2 |
| Type | Duplex |
| Utility Water | Municipal Water |
Land
| Access Type | Easy Access |
| Acreage | No |
| Fence Type | Chain Link |
| Land Amenities | Park, Recreation, Schools |
| Landscape Features | Level |
| Sewer | Municipal Sewage System |
| Size Irregular | 0.12 |
| Size Total | 0.12 Ac|under 1 Acre |
| Size Total Text | 0.12 Ac|under 1 Acre |
| Zoning Type | Residential |
Rooms
| Level | Type | Length | Width | Dimensions |
|---|---|---|---|---|
| Basement | Laundry Room | 15'5'' x 6'1'' | ||
| Basement | Family Room | 15'9'' x 10'5'' | ||
| Basement | Bedroom | 10'7'' x 10'11'' | ||
| Basement | Bedroom | 10'7'' x 10'8'' | ||
| Basement | 4pc Bathroom | Measurements not available | ||
| Main Level | Primary Bedroom | 11' x 14'9'' | ||
| Main Level | 4pc Bathroom | Measurements not available | ||
| Main Level | Kitchen | 11'6'' x 17'2'' | ||
| Main Level | Living Room | 15'4'' x 10'4'' |
https://www.realtor.ca/real-estate/28010657/2680-75th-avenue-unit-a-grand-forks-grand-forks


101 - 15955 Fraser Highway
Surrey, British Columbia V4N 0Y3
Contact Us
Contact us for more information
